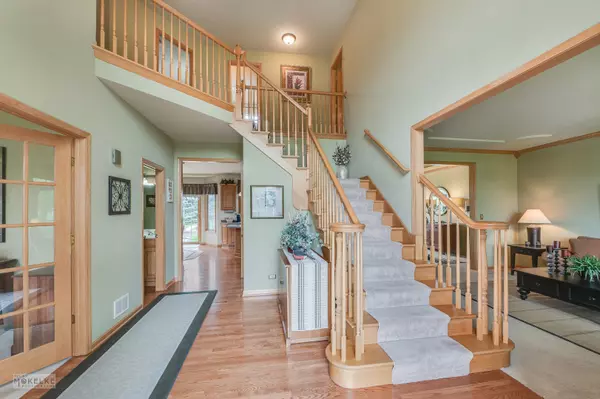$550,524
$575,000
4.3%For more information regarding the value of a property, please contact us for a free consultation.
5350 Half Round RD Oswego, IL 60543
5 Beds
3.5 Baths
3,280 SqFt
Key Details
Sold Price $550,524
Property Type Single Family Home
Sub Type Detached Single
Listing Status Sold
Purchase Type For Sale
Square Footage 3,280 sqft
Price per Sqft $167
Subdivision Old Reserve Hills
MLS Listing ID 11426618
Sold Date 07/27/22
Style Georgian
Bedrooms 5
Full Baths 3
Half Baths 1
HOA Fees $12/ann
Year Built 2004
Annual Tax Amount $12,622
Tax Year 2021
Lot Size 1.200 Acres
Lot Dimensions 154X216X234X164
Property Description
Welcome home to your private retreat! This gorgeous brick fronted Georgian has everything you are looking for. Your guests will be greeted in the 2 story foyer with hardwood floors. The formal living and dining room are perfect for those holiday gatherings. The spacious kitchen provides plenty of cabinet and counter space for you cooking and baking needs and also includes a center island, black appliances and opens to the bayed eating area. Relax in the family room featuring a brick gas fireplace and vaulted ceiling with architectural design and a wall of windows overlooking the back yard. 1st floor office and laundry room are a bonus. Upstairs you will find a gracious master suite with vaulted ceiling, walk in closet and beautiful master bath with heated floors, custom walk in shower and dual sinks. There are 3 additional generous sized bedrooms with plenty of closet space and full guest bath. Need even more room? Head on down to the full finished basement that includes a 5th bedroom, 3rd full bath, and lots of recreational area for working out, game room or 2nd family room. Ready for some outdoor fun? This is the perfect yard for summertime fun with a fenced & heated inground pool, firepit, several patio relaxation areas, built in grilling station and plenty of yard space for play! 3 car attached garage for all of your toys and tools. New HVAC in 2016 & new roof 2022. Popular Oswego 308 Schools. Just minutes to shopping, dining and Orchard Rd & Route 34 corridor.
Location
State IL
County Kendall
Area Oswego
Rooms
Basement Full
Interior
Interior Features Vaulted/Cathedral Ceilings, Skylight(s), Hardwood Floors, First Floor Laundry, Walk-In Closet(s)
Heating Natural Gas, Forced Air
Cooling Central Air
Fireplaces Number 1
Fireplaces Type Gas Log
Fireplace Y
Appliance Range, Microwave, Dishwasher, Refrigerator, Freezer, Washer
Laundry Sink
Exterior
Exterior Feature Patio, Brick Paver Patio, In Ground Pool, Outdoor Grill, Fire Pit
Parking Features Attached
Garage Spaces 3.0
Building
Sewer Septic-Private
Water Private Well
New Construction false
Schools
Elementary Schools Hunt Club Elementary School
Middle Schools Traughber Junior High School
High Schools Oswego High School
School District 308 , 308, 308
Others
HOA Fee Include Other
Ownership Fee Simple w/ HO Assn.
Special Listing Condition None
Read Less
Want to know what your home might be worth? Contact us for a FREE valuation!

Our team is ready to help you sell your home for the highest possible price ASAP

© 2024 Listings courtesy of MRED as distributed by MLS GRID. All Rights Reserved.
Bought with Kimberly Grant • john greene, Realtor

GET MORE INFORMATION





