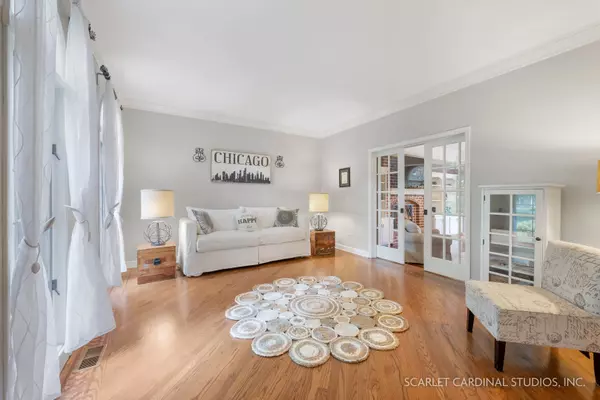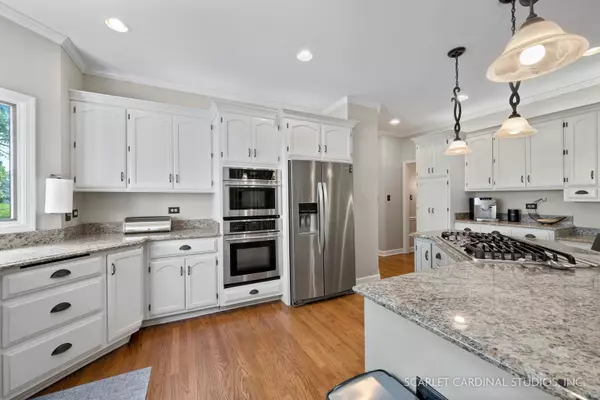$760,000
$775,000
1.9%For more information regarding the value of a property, please contact us for a free consultation.
715 Whitebark CT Naperville, IL 60540
4 Beds
4 Baths
3,835 SqFt
Key Details
Sold Price $760,000
Property Type Single Family Home
Sub Type Detached Single
Listing Status Sold
Purchase Type For Sale
Square Footage 3,835 sqft
Price per Sqft $198
Subdivision West Wind Estates
MLS Listing ID 11415276
Sold Date 07/29/22
Bedrooms 4
Full Baths 4
Year Built 1990
Annual Tax Amount $14,204
Tax Year 2020
Lot Size 10,890 Sqft
Lot Dimensions 96X127
Property Description
Welcome home! This stunning West Wind Estates home - perfectly nestled on a peaceful cul-de-sac lot backing to a park for ultimate privacy - is ready to help new owners make memories for years to come! Upon entering, enjoy a bright and spacious two-story entry with a formal living room and dining room wonderfully situated on either side, and a main floor offering 9' ceilings throughout. Through the entry, a gourmet kitchen awaits offering tons of cabinet space; gleaming granite countertops; a large island with additional seating; and a full complement of stainless steel appliances perfect for every home chef! The kitchen flows seamlessly into a stunningly airy sunroom with vaulted ceilings, skylights, and easy access to a perfectly manicured backyard oasis complete with a brick paver patio - an ideal space for hosting family and friends this summer. A wonderfully inviting family room features large windows for ample amounts of natural lighting and a brick fireplace with built-in bookshelves for added comfort. The main floor comes complete with gleaming hardwood flooring throughout and a home office with an adjacent, newly remodeled full bath (2022) perfect for use as a workspace or additional bedroom! Upstairs, new owners can enjoy four large bedrooms - including a luxuriously spacious master suite hosting a tray ceiling; a wonderful walk-in closet; and a private, spa-inspired bath with dual sinks, a whirlpool tub, and a standing shower. On the lower level, a full finished basement comes complete with newly installed carpeted flooring (2022); new basement windows (2020); updated recessed LED lighting; a large rec space; and an additional full bath. Additional updates include a newly remodeled laundry room (2022); brand new exterior paint (2021); newly installed backup sump pump and Perma-dry air system (2020); and newer furnace, A/C, and water heater (2019). Ideally located within walking distance to the elementary school and only minutes to transportation, hiking/biking trails, and all the shopping, dining, and entertainment Downtown Naperville has to offer! Don't miss your chance to own the perfect Naperville home!
Location
State IL
County Du Page
Area Naperville
Rooms
Basement Full
Interior
Interior Features Vaulted/Cathedral Ceilings, Skylight(s), Bar-Dry, Hardwood Floors, First Floor Laundry, First Floor Full Bath, Walk-In Closet(s), Ceiling - 9 Foot
Heating Natural Gas, Forced Air
Cooling Central Air
Fireplaces Number 1
Fireplaces Type Gas Starter
Fireplace Y
Appliance Double Oven, Microwave, Dishwasher, Refrigerator, Washer, Dryer, Stainless Steel Appliance(s), Cooktop
Exterior
Exterior Feature Brick Paver Patio, Storms/Screens
Parking Features Attached
Garage Spaces 2.0
Community Features Park, Curbs, Sidewalks, Street Lights, Street Paved
Roof Type Asphalt
Building
Lot Description Cul-De-Sac, Landscaped, Park Adjacent
Sewer Public Sewer, Sewer-Storm
Water Lake Michigan
New Construction false
Schools
Elementary Schools May Watts Elementary School
Middle Schools Hill Middle School
High Schools Metea Valley High School
School District 204 , 204, 204
Others
HOA Fee Include None
Ownership Fee Simple
Special Listing Condition None
Read Less
Want to know what your home might be worth? Contact us for a FREE valuation!

Our team is ready to help you sell your home for the highest possible price ASAP

© 2024 Listings courtesy of MRED as distributed by MLS GRID. All Rights Reserved.
Bought with Amy Duong • Compass

GET MORE INFORMATION





