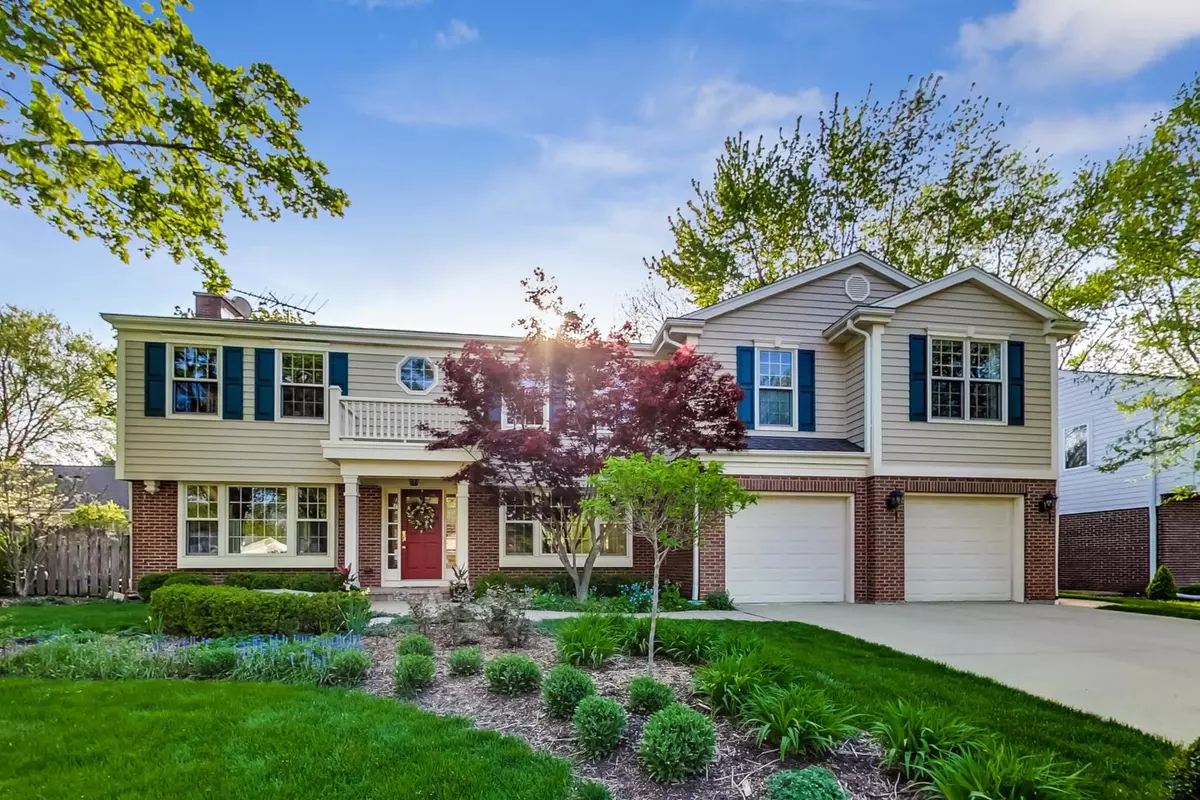$1,135,000
$1,125,000
0.9%For more information regarding the value of a property, please contact us for a free consultation.
1100 Western AVE Northbrook, IL 60062
4 Beds
3.5 Baths
3,424 SqFt
Key Details
Sold Price $1,135,000
Property Type Single Family Home
Sub Type Detached Single
Listing Status Sold
Purchase Type For Sale
Square Footage 3,424 sqft
Price per Sqft $331
Subdivision St Stephens Green
MLS Listing ID 11406994
Sold Date 08/01/22
Bedrooms 4
Full Baths 3
Half Baths 1
Year Built 1967
Annual Tax Amount $13,607
Tax Year 2020
Lot Size 0.276 Acres
Lot Dimensions 83 X 145
Property Description
You'll be so happy you haven't found your dream home yet...because this one was worth the wait! A WOW from the moment you enter, this home has been transformed & expanded with high-end additions! In the perfect location in the center of Northbrook, it's around the corner from coveted Dist 28's Westmoor Elementary, blocks to town, the train, the library & parks. This home enjoyed a 2014 "Dave Voight" renovation & it shows! Fall in love with the gourmet Kitchen addition with creamy white custom cabinetry & all Wolf & Subzero appliances, including double ovens (1 steam), a Chef's 48" 4-burner cooktop with double griddle with gorgeous custom hood, cabinet-front style 48" refrigerator, wine frig, plus decorative tile backsplash. You'll make family memories telling stories around the huge quartzite island & enjoy meals in the spacious breakfast area. Kitchen opens to the fabulous Family Room with vaulted ceilings. It will take your breath away! Cozy wood-beams & dramatic stone floor-to-ceiling gas fireplace... you'll want to curl up with a good book or watch Netflix for days! Four sets of beautiful French doors, including two with arched Palladium windows, open to a backyard oasis! Quality Carlisle Hickory wide- plank flooring throughout the main floor add to the warmth & character of this home. An exquisite butler's pantry with coffee bar, custom built-ins & granite countertop leads you to the elegant Dining Room with French doors to the backyard as well. Entertain guests in the gracious Living Room with 2nd gas fireplace. A wall was opened, and pillars added, creating a wide-open feel to the expanded Foyer. A handsome 1st floor Office with custom built-ins & quartzite desktop completes the 1st floor. Like a fine hotel, the second floor features a Luxurious Primary Suite addition with vaulted ceilings, tall windows, spa-like bath with dual sinks, Roma steam shower with 5 shower heads, glass doors + bench. The custom Walk-In organized closet has a window for natural light! 3 additional good -sized bedrooms (with HW under the carpeting), one ensuite with dual sinks & glass shower plus a 3rd full bath, are included on this level. The Basement offers a terrific Rec Room to watch the game, a playroom for the kids to hang out, + phenomenal storage. There's a spacious laundry room with abundant cabinetry, a cedar closet, and a workbench too. Ready for summertime fun? A perennial gardening aficionado lives here as you will see from the lush plantings & colorful flowers everywhere! A magical fenced backyard with a darling cedar arbor is perfect spot to relax with a glass of wine. There are patios for BBQs and plenty of room to play ball! All of this in sought after Dist. 28 & Dist. 225/Glenbrook North. Close to Northbrook's wonderful amenities including golf, tennis, pools, skating rinks, cycling tracks, and concerts in the park. And a front row seat for the July 4th parade on the corner of Western & Cherry Lane! OFFER DEADLINE, SUNDAY 5/22/22, 7:00 P.M.
Location
State IL
County Cook
Area Northbrook
Rooms
Basement Partial
Interior
Interior Features Vaulted/Cathedral Ceilings, Bar-Dry, Hardwood Floors, Built-in Features, Walk-In Closet(s), Beamed Ceilings, Open Floorplan, Granite Counters, Separate Dining Room
Heating Natural Gas, Forced Air
Cooling Central Air
Fireplaces Number 2
Fireplaces Type Gas Log
Equipment Humidifier, CO Detectors, Sump Pump, Sprinkler-Lawn, Backup Sump Pump;, Generator, Multiple Water Heaters
Fireplace Y
Appliance Double Oven, Microwave, Dishwasher, High End Refrigerator, Bar Fridge, Washer, Dryer, Disposal, Stainless Steel Appliance(s), Range Hood, Gas Cooktop
Laundry Sink
Exterior
Exterior Feature Porch, Brick Paver Patio
Parking Features Attached
Garage Spaces 2.5
Community Features Curbs, Sidewalks
Building
Lot Description Fenced Yard, Landscaped, Mature Trees, Outdoor Lighting
Sewer Public Sewer
Water Lake Michigan
New Construction false
Schools
Elementary Schools Westmoor Elementary School
Middle Schools Northbrook Junior High School
High Schools Glenbrook North High School
School District 28 , 28, 225
Others
HOA Fee Include None
Ownership Fee Simple
Special Listing Condition List Broker Must Accompany
Read Less
Want to know what your home might be worth? Contact us for a FREE valuation!

Our team is ready to help you sell your home for the highest possible price ASAP

© 2024 Listings courtesy of MRED as distributed by MLS GRID. All Rights Reserved.
Bought with Alyson Tesar • Compass

GET MORE INFORMATION





