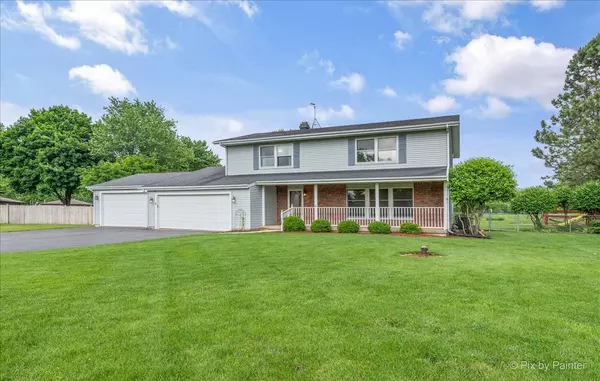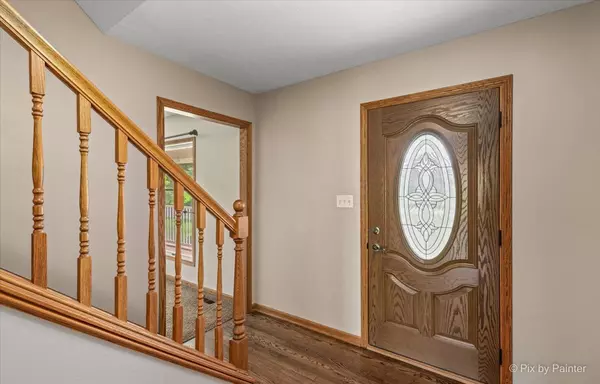$455,000
$440,108
3.4%For more information regarding the value of a property, please contact us for a free consultation.
3N545 Balkan DR Campton Hills, IL 60175
6 Beds
2.5 Baths
3,036 SqFt
Key Details
Sold Price $455,000
Property Type Single Family Home
Sub Type Detached Single
Listing Status Sold
Purchase Type For Sale
Square Footage 3,036 sqft
Price per Sqft $149
Subdivision Campton Pines
MLS Listing ID 11444803
Sold Date 08/04/22
Bedrooms 6
Full Baths 2
Half Baths 1
Year Built 1978
Annual Tax Amount $7,112
Tax Year 2021
Lot Size 1.140 Acres
Lot Dimensions 127X337X165X352
Property Description
***D303 ST. CHARLES SCHOOLS***Fabulous 2 story home with a welcoming front porch, 6 bedrooms, and 2.5 bathrooms sits on over an acre of land in the Campton Pines subdivision. The foyer leads to the living room with large picture windows and carpet. A spacious kitchen with tons of cabinets and counterspace, breakfast bar, planning desk, and walk-in pantry. Adjacent eat-in area with glass doors that lead to the backyard. The family room has a beautiful stone face, wood burning fireplace and tray ceiling. Enormous mud room is off the laundry room with a sink, ample counters and storage space, and a door leading to the second deck with hot tub. Master bedroom with ceiling fan, 2 closets, and ensuite bath. 3 additional bedrooms with carpet and ceiling fans round out the 2nd floor. The basement offers endless entertainment space possibilities and 2 additional bedrooms. Enjoy the great outdoors with 2 separate decks, lush greenspace, and a fully fenced in yard. The barn is perfect for storage with a 2nd floor loft. Value added features: (2022) Kitchen floors refinished, interior painting; (2021) AC, furnace, humidifier, microwave; (2020) Dishwasher; (2018) Sump pump; (2001) 420 sqft Addition on the back of the house including additional basement square footage.
Location
State IL
County Kane
Area Campton Hills / St. Charles
Rooms
Basement Full
Interior
Interior Features Hardwood Floors, First Floor Laundry
Heating Natural Gas, Forced Air
Cooling Central Air
Fireplaces Number 1
Fireplaces Type Wood Burning, Gas Starter
Fireplace Y
Appliance Range, Microwave, Dishwasher, Water Softener Owned
Laundry In Unit
Exterior
Exterior Feature Deck, Porch, Hot Tub
Parking Features Attached
Garage Spaces 4.0
Community Features Street Paved
Roof Type Asphalt
Building
Lot Description Fenced Yard
Sewer Septic-Private
Water Private Well
New Construction false
Schools
Elementary Schools Wasco Elementary School
Middle Schools Thompson Middle School
High Schools St. Charles East High School
School District 303 , 303, 303
Others
HOA Fee Include None
Ownership Fee Simple
Special Listing Condition None
Read Less
Want to know what your home might be worth? Contact us for a FREE valuation!

Our team is ready to help you sell your home for the highest possible price ASAP

© 2024 Listings courtesy of MRED as distributed by MLS GRID. All Rights Reserved.
Bought with Amanda Jones • Associates Realty

GET MORE INFORMATION





