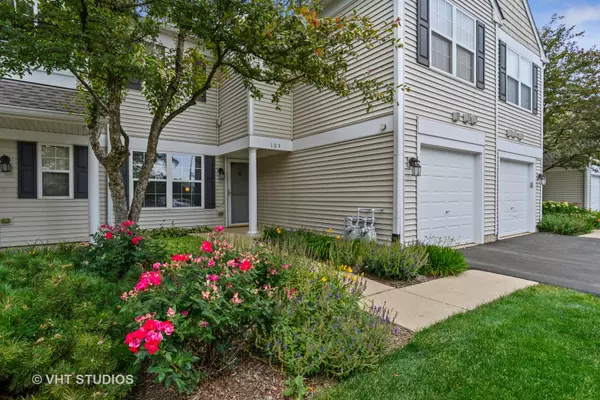$240,000
$240,000
For more information regarding the value of a property, please contact us for a free consultation.
2811 Rutland CIR #103 Naperville, IL 60564
2 Beds
2 Baths
1,101 SqFt
Key Details
Sold Price $240,000
Property Type Condo
Sub Type Condo
Listing Status Sold
Purchase Type For Sale
Square Footage 1,101 sqft
Price per Sqft $217
Subdivision Windridge
MLS Listing ID 11441578
Sold Date 08/08/22
Bedrooms 2
Full Baths 2
HOA Fees $190/mo
Rental Info Yes
Year Built 2002
Annual Tax Amount $3,748
Tax Year 2021
Lot Dimensions COMMON
Property Description
Desirable Windridge Subdivision, Main Floor Ranch (so NO STAIRS), 2 Bedrooms/2 Bathrooms/1 car attached garage. OPEN FLOOR PLAN flooded with NATURAL SUNLIGHT, white trim/doors, tile entry, inviting Family Room open to spacious Dining Room with soaring ceiling & ceiling fan and flows to lovely Kitchen with Stainless Steel Appliances. You'll love the private patio, easy out with new sliding door. Primary Bedroom with ceiling fan, WALK-IN CLOSET and PRIVATE BATH. Spacious Bedroom #2 with generous closet & adjacent to full bath with combo shower/tub. NEWER WASHER & DRYER (2021) included. FRESHLY PAINTED (2022), DISHWASHER (2021), WINDOW TREATMENTS (2019), NEW WINDOWS in DINING ROOM, TRANSOM WINDOW & SLIDING DOOR (2018), ROOF & SIDING (2018). AWARD WINNING NAPERVILLE SCHOOL DISTRICT 204 including NEUQUA VALLEY HS, CLOSE TO FOREST PRESERVE WITH MILES OF TRAILS & SHORT DISTANCE TO DOWNTOWN NAPERVILLE & METRA TRAIN STATION. INVESTOR FRIENDLY!
Location
State IL
County Will
Area Naperville
Rooms
Basement None
Interior
Interior Features Vaulted/Cathedral Ceilings, First Floor Bedroom, First Floor Laundry, Laundry Hook-Up in Unit, Walk-In Closet(s), Open Floorplan
Heating Natural Gas, Forced Air
Cooling Central Air
Equipment Ceiling Fan(s)
Fireplace N
Appliance Range, Microwave, Dishwasher, Refrigerator, Washer, Dryer, Disposal, Stainless Steel Appliance(s)
Laundry In Unit
Exterior
Exterior Feature Patio
Parking Features Attached
Garage Spaces 1.0
Building
Story 1
Sewer Public Sewer
Water Lake Michigan
New Construction false
Schools
Elementary Schools Welch Elementary School
Middle Schools Scullen Middle School
High Schools Neuqua Valley High School
School District 204 , 204, 204
Others
HOA Fee Include Water, Insurance, Exterior Maintenance, Lawn Care, Snow Removal
Ownership Condo
Special Listing Condition None
Pets Allowed Cats OK, Dogs OK
Read Less
Want to know what your home might be worth? Contact us for a FREE valuation!

Our team is ready to help you sell your home for the highest possible price ASAP

© 2024 Listings courtesy of MRED as distributed by MLS GRID. All Rights Reserved.
Bought with Elizabeth Oine • Compass

GET MORE INFORMATION





