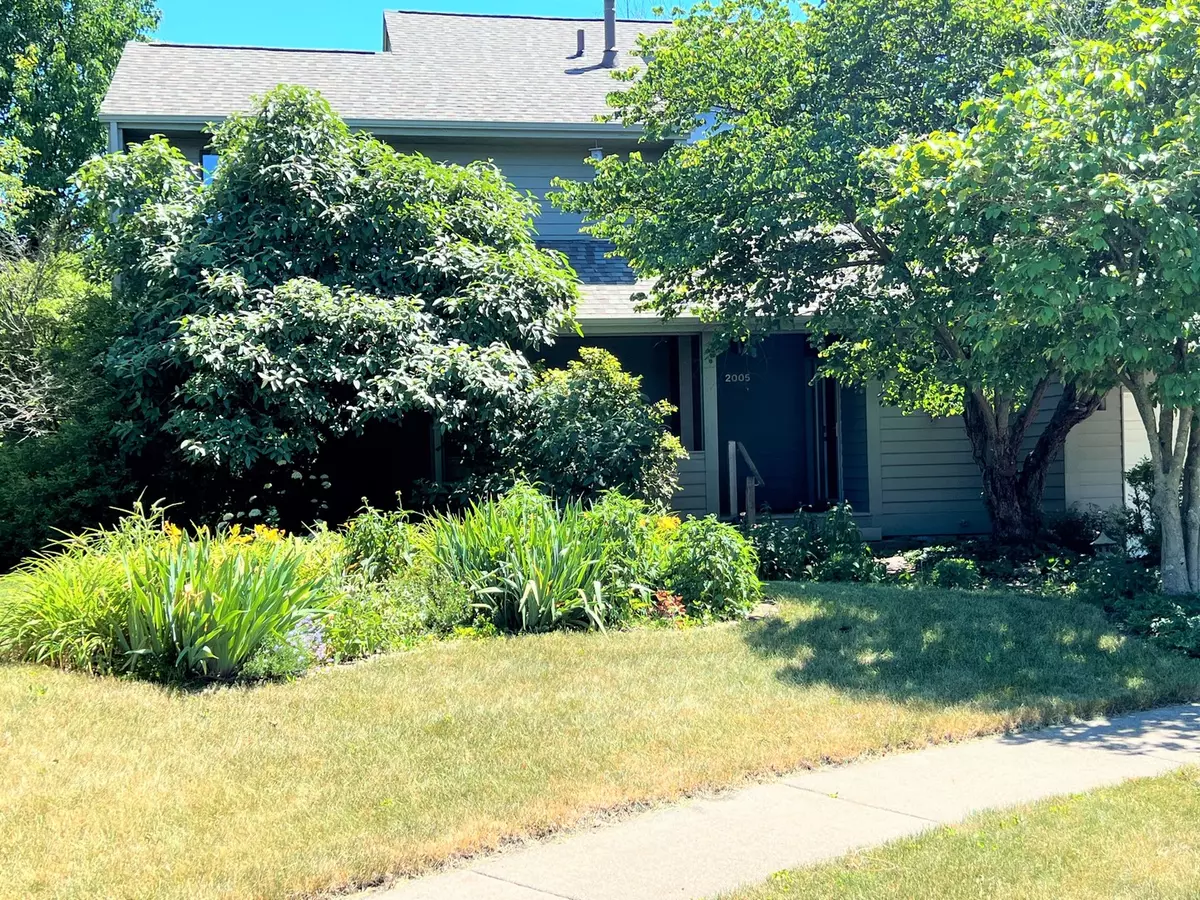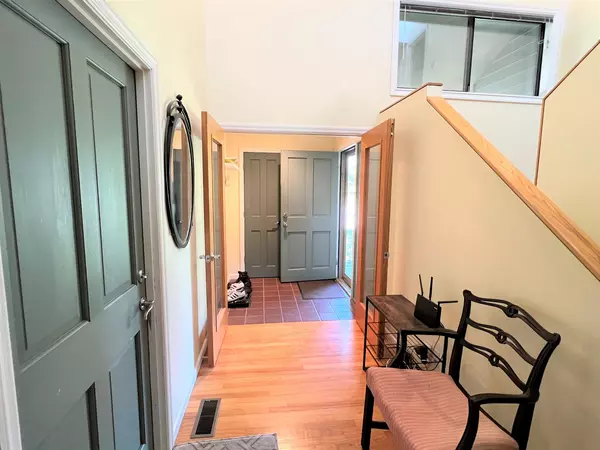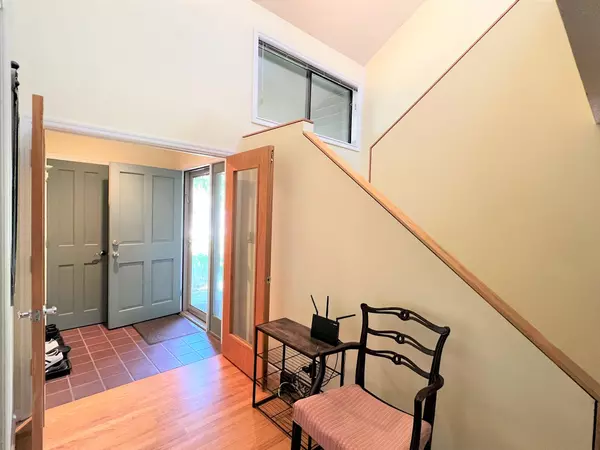$375,000
$350,000
7.1%For more information regarding the value of a property, please contact us for a free consultation.
2005 O'Donnell DR Champaign, IL 61821
4 Beds
3 Baths
3,000 SqFt
Key Details
Sold Price $375,000
Property Type Single Family Home
Sub Type Detached Single
Listing Status Sold
Purchase Type For Sale
Square Footage 3,000 sqft
Price per Sqft $125
Subdivision Devonshire West
MLS Listing ID 11441189
Sold Date 08/09/22
Style Contemporary
Bedrooms 4
Full Baths 3
Year Built 1985
Annual Tax Amount $7,353
Tax Year 2020
Lot Dimensions 90X145X108X109
Property Description
Just in time for the heat wave...a fabulous home with an inground pool! This soft contemporary has 3000 square feet of cool spaces for your family to enjoy. Great location in Devonshire West on a nice cul-de-sac. A gardener's dream with lovely flowers and useful herbs. The multi level deck lets you enjoy the luscious green views. Inside there are many thoughtful custom closet built-ins throughout & 3 pantries! On the first floor, you are greeted by a double door foyer, an open kitchen/dining room, open sun room (rebuilt 3 years ago), living room with vaulted ceiling and focal piece fireplace, and a family/game room with surround sound and a wet bar. French doors lead you to the pool which has a newer pump & heater. There's a spacious second floor master suite with a balcony, but also a first floor master option with a private deck. The second floor also has two more bedrooms (one leading to a third floor loft), a full bathroom, and a bonus/flex space. Roof 2021, HVAC '2019, exterior paint 2018, crawl space is encapsulated. The garage has excellent storage shelving too. You won't want to miss this one!
Location
State IL
County Champaign
Area Champaign, Savoy
Rooms
Basement None
Interior
Interior Features Vaulted/Cathedral Ceilings, Skylight(s), Bar-Wet, First Floor Bedroom
Heating Natural Gas, Forced Air
Cooling Central Air
Fireplaces Number 1
Fireplaces Type Gas Starter, Wood Burning
Equipment TV-Cable
Fireplace Y
Appliance Range, Microwave, Refrigerator, Disposal, Range Hood
Exterior
Exterior Feature Deck, In Ground Pool, Porch
Parking Features Attached
Garage Spaces 2.0
Community Features Sidewalks
Building
Lot Description Cul-De-Sac, Fenced Yard
Sewer Public Sewer
Water Public
New Construction false
Schools
Elementary Schools Unit 4 Of Choice
Middle Schools Champaign/Middle Call Unit 4 351
High Schools Central High School
School District 4 , 4, 4
Others
HOA Fee Include None
Ownership Fee Simple
Special Listing Condition None
Read Less
Want to know what your home might be worth? Contact us for a FREE valuation!

Our team is ready to help you sell your home for the highest possible price ASAP

© 2024 Listings courtesy of MRED as distributed by MLS GRID. All Rights Reserved.
Bought with William Craig • RE/MAX REALTY ASSOCIATES-CHA

GET MORE INFORMATION





