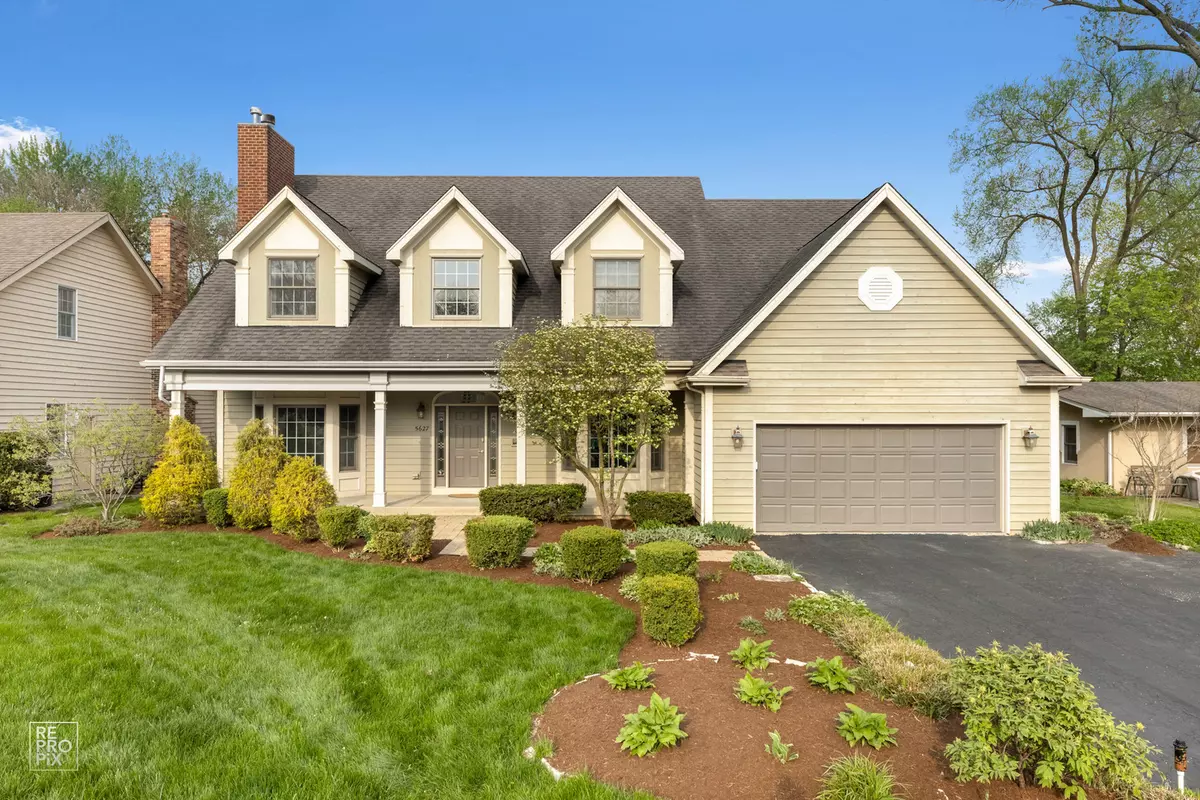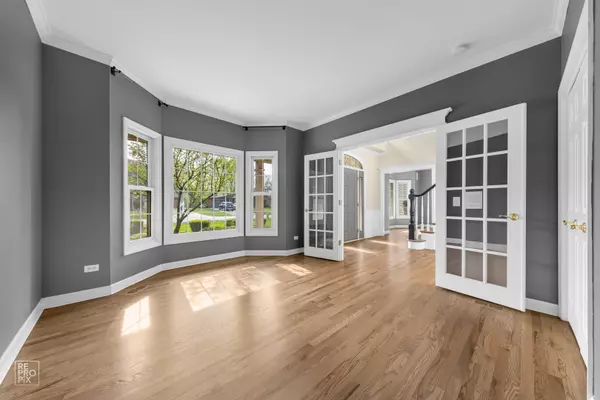$882,500
$899,993
1.9%For more information regarding the value of a property, please contact us for a free consultation.
5627 S Thurlow ST Hinsdale, IL 60521
5 Beds
3.5 Baths
3,618 SqFt
Key Details
Sold Price $882,500
Property Type Single Family Home
Sub Type Detached Single
Listing Status Sold
Purchase Type For Sale
Square Footage 3,618 sqft
Price per Sqft $243
Subdivision Golfview Hills
MLS Listing ID 11449914
Sold Date 08/11/22
Bedrooms 5
Full Baths 3
Half Baths 1
HOA Fees $58/ann
Year Built 2000
Annual Tax Amount $16,694
Tax Year 2021
Lot Size 0.272 Acres
Lot Dimensions 75X162X75X154
Property Description
Be the first to walk on the new refinished hardwood floors. This exceptional home was built with 3 beautiful fireplaces, 5 bedrooms and 3 1/2 baths. The details come from being the builder's own home. Wood beams bring texture to the vaulted family room which is overlooked by the gorgeous modern kitchen. A handsome first floor office checks all the boxes. You will love that the home was recently painted and has new carpeting. A nicely finished basement adds loads more living space, including an additional bedroom. One of the 2nd floor bedrooms includes an extra tandem bedroom or private study/office space. Students have a very short walk to Hinsdale Central HS - no need to seek student parking. Garage is approximately 35' deep. Hinsdale's only lake community - Golfview Hills, where residents enjoy six private parks and all the amenities of an exclusive 34-acre lake.
Location
State IL
County Du Page
Area Hinsdale
Rooms
Basement Full
Interior
Interior Features Vaulted/Cathedral Ceilings, Bar-Wet, Hardwood Floors
Heating Natural Gas, Forced Air, Sep Heating Systems - 2+, Zoned
Cooling Central Air
Fireplaces Number 3
Fireplaces Type Wood Burning, Gas Starter, Heatilator
Equipment Humidifier, Security System, Intercom, CO Detectors, Ceiling Fan(s), Sump Pump, Sprinkler-Lawn, Air Purifier
Fireplace Y
Appliance Double Oven, Microwave, Dishwasher, Refrigerator, Bar Fridge, Disposal
Exterior
Exterior Feature Brick Paver Patio
Parking Features Attached
Garage Spaces 4.0
Building
Sewer Public Sewer
Water Lake Michigan
New Construction false
Schools
Elementary Schools Holmes Elementary School
Middle Schools Westview Hills Middle School
High Schools Hinsdale Central High School
School District 60 , 60, 86
Others
HOA Fee Include None
Ownership Fee Simple
Special Listing Condition None
Read Less
Want to know what your home might be worth? Contact us for a FREE valuation!

Our team is ready to help you sell your home for the highest possible price ASAP

© 2024 Listings courtesy of MRED as distributed by MLS GRID. All Rights Reserved.
Bought with Lesley Galligan • Baird & Warner

GET MORE INFORMATION





