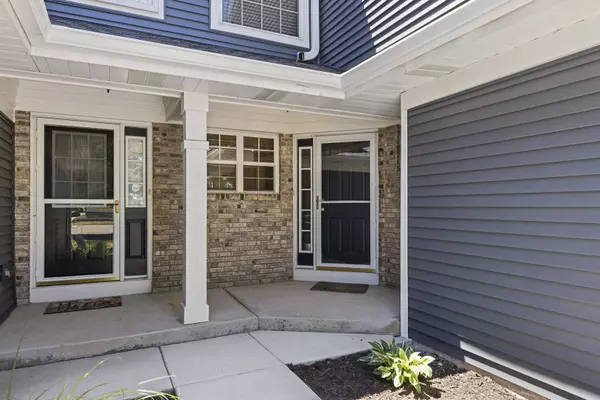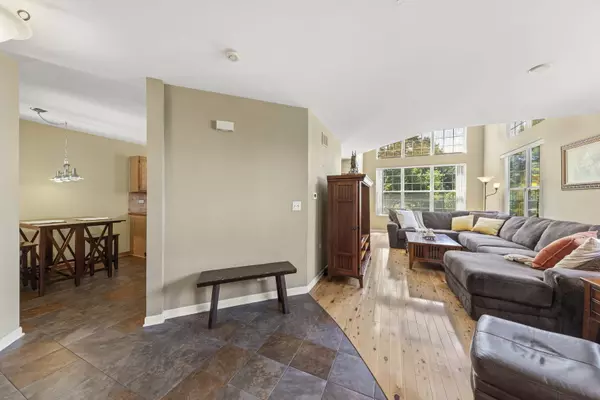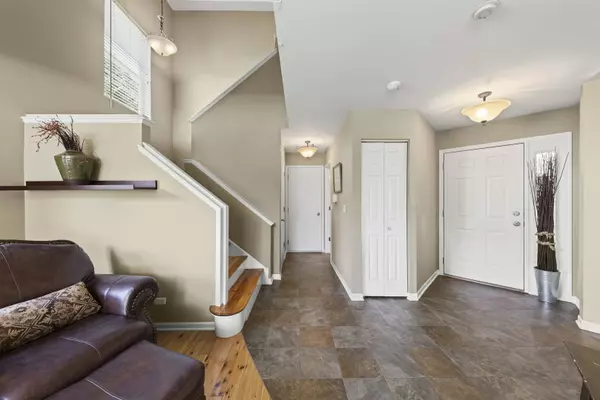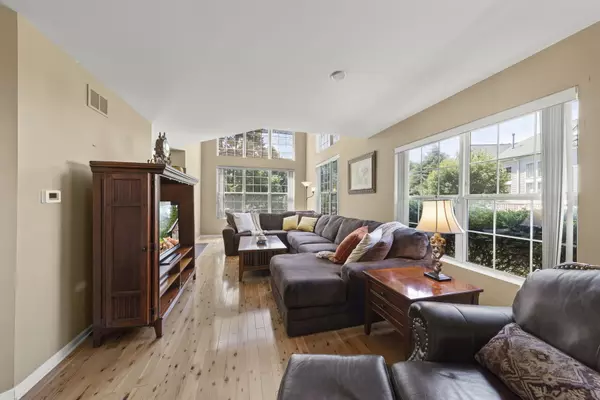$361,000
$349,900
3.2%For more information regarding the value of a property, please contact us for a free consultation.
1042 Saratoga RD Naperville, IL 60564
3 Beds
2.5 Baths
1,856 SqFt
Key Details
Sold Price $361,000
Property Type Townhouse
Sub Type Townhouse-2 Story
Listing Status Sold
Purchase Type For Sale
Square Footage 1,856 sqft
Price per Sqft $194
Subdivision Rose Hill Farm
MLS Listing ID 11445514
Sold Date 08/12/22
Bedrooms 3
Full Baths 2
Half Baths 1
HOA Fees $285/mo
Rental Info No
Year Built 1994
Annual Tax Amount $6,006
Tax Year 2021
Lot Dimensions 65X27
Property Description
RARE OPPORTUNITY FOR PRISTINE 3 BEDROOM END UNIT WITH BASEMENT IN POPULAR ROSE HILL FARM! You are welcomed in by stunning Australian cypress hardwood, white trim, and plenty of natural light. This is the open floor plan that everyone wants..perfect for entertaining and everyday life. Your 2-story family room features floor to ceiling windows and a see through fireplace. Enjoy preparing meals in your eat-in kitchen featuring stainless appliances and a breakfast bar. Your owner's suite is a tranquil retreat with a volume ceiling, walk-in closet and a spa-like bath with dual vanity and soaking tub. All other bedrooms are generous in size with ample closet space. Enjoy the convenience of your upstairs laundry room..no more hauling clothes around! The UNFINISHED BASEMENT provides you with endless possibilities and awaits your finishing touches! Enjoy BBQs on your south-facing patio with mature trees for privacy. Buy with peace of mind as these big ticket items are NEW: ROOF, SIDING, AC and WATER HEATER. Move in and enjoy the good life in this sought after location with easy access to downtown Naperville and Metra! 204 Schools with Neuqua Valley High School!
Location
State IL
County Will
Area Naperville
Rooms
Basement Full
Interior
Interior Features Hardwood Floors, Second Floor Laundry, Walk-In Closet(s)
Heating Natural Gas, Forced Air
Cooling Central Air
Fireplaces Number 1
Fireplaces Type Gas Starter
Equipment Humidifier, Security System, CO Detectors, Ceiling Fan(s), Sump Pump
Fireplace Y
Appliance Range, Microwave, Dishwasher, Refrigerator, Washer, Dryer, Disposal
Laundry In Unit
Exterior
Parking Features Attached
Garage Spaces 2.0
Roof Type Asphalt
Building
Story 2
Sewer Public Sewer
Water Public
New Construction false
Schools
Elementary Schools Patterson Elementary School
Middle Schools Gregory Middle School
High Schools Neuqua Valley High School
School District 204 , 204, 204
Others
HOA Fee Include Insurance, Exterior Maintenance, Snow Removal
Ownership Fee Simple w/ HO Assn.
Special Listing Condition None
Pets Allowed Cats OK, Dogs OK
Read Less
Want to know what your home might be worth? Contact us for a FREE valuation!

Our team is ready to help you sell your home for the highest possible price ASAP

© 2024 Listings courtesy of MRED as distributed by MLS GRID. All Rights Reserved.
Bought with Brian Hauser • Charles Rutenberg Realty of IL

GET MORE INFORMATION





