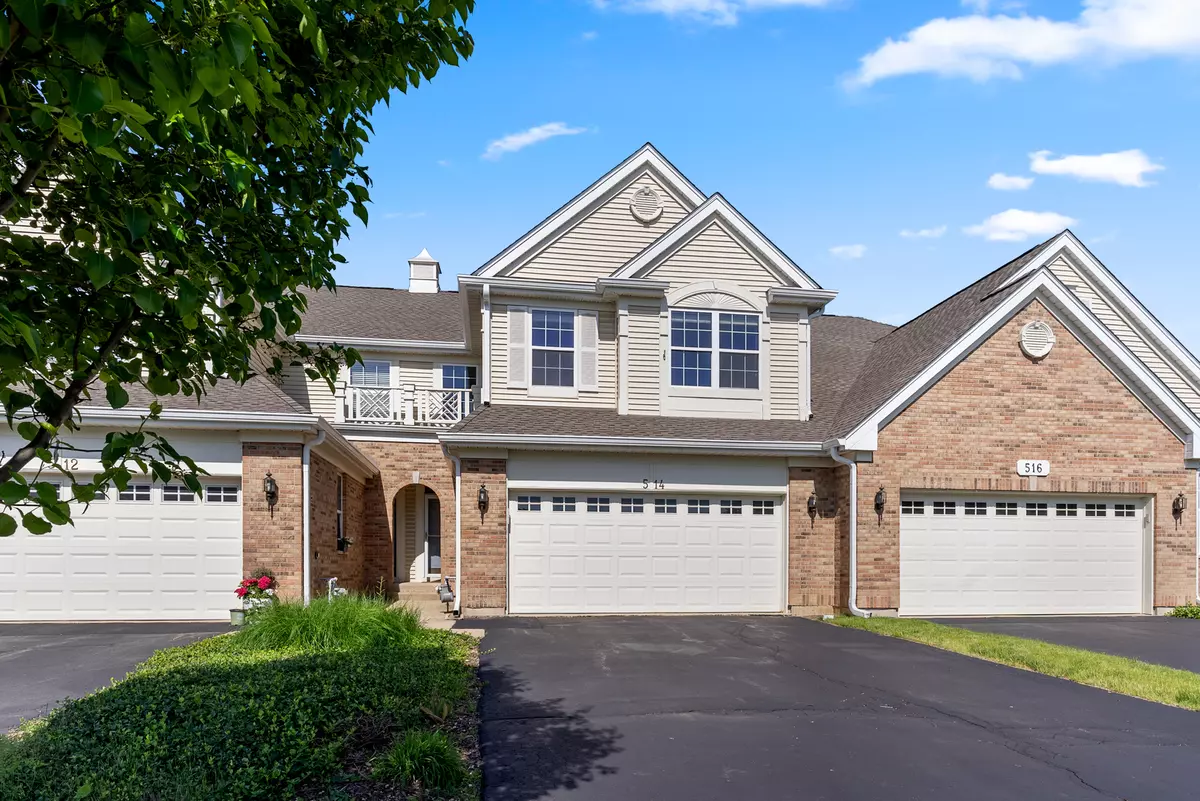$315,000
$309,900
1.6%For more information regarding the value of a property, please contact us for a free consultation.
514 Tamarack DR Bartlett, IL 60103
2 Beds
3.5 Baths
1,768 SqFt
Key Details
Sold Price $315,000
Property Type Townhouse
Sub Type Townhouse-2 Story
Listing Status Sold
Purchase Type For Sale
Square Footage 1,768 sqft
Price per Sqft $178
Subdivision Timberline
MLS Listing ID 11438213
Sold Date 08/16/22
Bedrooms 2
Full Baths 3
Half Baths 1
HOA Fees $266/mo
Year Built 2001
Annual Tax Amount $7,543
Tax Year 2020
Lot Dimensions 26X114
Property Description
METICULOUSLY MAINTAINED, ATTENTION TO DETAIL AT EVERY TURN, WITH NOTHING TO DO BUT MOVE IN AND ENJOY THIS FABULOUS, SPACIOUS 2 BEDROOM PLUS A VERSATILE LOFT!! SOARING 2STORY FOYER, GORGEOUS BRAZILIAN CHERRY HARDWOOD FLOORING GRACE THE 1ST FLOOR, STATELY, LUSH MOLDINGS & HIGH CEILINGS, IMPRESSIVE, CHEFS, GOURMET KITCHEN WITH 42IN CABINETS, SOLID SURFACE COUNTERS AND SS APPLIANCES. GENEROUS SIZED MASTER BEDROOM FEATURES A LUXURY ENSUITE MASTER BATH AND WALK IN CLOSET, FULL FINISHED LOWER LEVEL ADDS EXTRA OPTIONS FOR ENTERTAINING OR HAS A MULTITUDE OF USES: MAN CAVE, TEENAGE RETREAT, KIDS PLAYROOM, OR INLAW ARRANGEMENT FEATURING A FULL BATH TOO! EXCELLENT LOCATION, MINUTES TO TRAIN, DOWNTOWN BARTLETT, SHOPPING TRANSPORTATION AND MORE
Location
State IL
County Cook
Area Bartlett
Rooms
Basement Full
Interior
Interior Features Vaulted/Cathedral Ceilings, Hardwood Floors, First Floor Laundry, Storage
Heating Natural Gas, Forced Air
Cooling Central Air
Fireplaces Number 1
Fireplaces Type Gas Starter
Equipment Humidifier
Fireplace Y
Appliance Range, Microwave, Dishwasher, Refrigerator, Washer, Dryer, Stainless Steel Appliance(s)
Exterior
Exterior Feature Patio
Parking Features Attached
Garage Spaces 2.0
Building
Story 2
Sewer Public Sewer
Water Public
New Construction false
Schools
Elementary Schools Liberty Elementary School
Middle Schools Kenyon Woods Middle School
High Schools South Elgin High School
School District 46 , 46, 46
Others
HOA Fee Include Insurance, Exterior Maintenance, Lawn Care, Snow Removal
Ownership Fee Simple w/ HO Assn.
Special Listing Condition None
Pets Description Cats OK, Dogs OK
Read Less
Want to know what your home might be worth? Contact us for a FREE valuation!

Our team is ready to help you sell your home for the highest possible price ASAP

© 2024 Listings courtesy of MRED as distributed by MLS GRID. All Rights Reserved.
Bought with Stephen Hasselbeck • Coldwell Banker Realty

GET MORE INFORMATION





