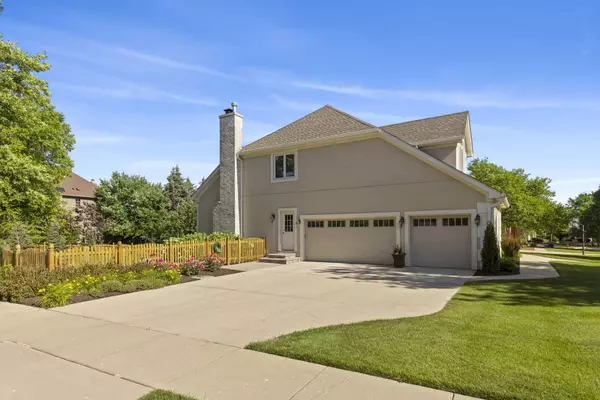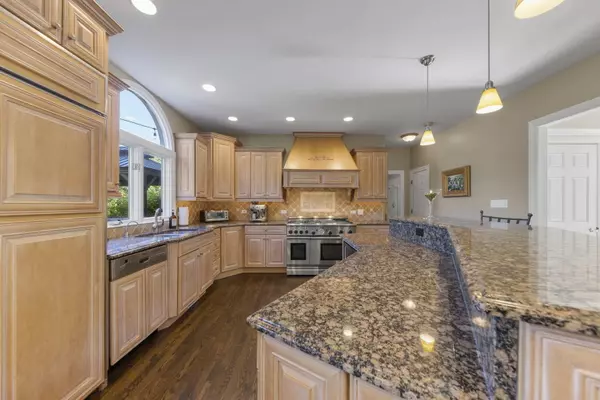$770,000
$799,900
3.7%For more information regarding the value of a property, please contact us for a free consultation.
4104 Emporia CT Naperville, IL 60564
5 Beds
3 Baths
3,755 SqFt
Key Details
Sold Price $770,000
Property Type Single Family Home
Sub Type Detached Single
Listing Status Sold
Purchase Type For Sale
Square Footage 3,755 sqft
Price per Sqft $205
Subdivision River Run
MLS Listing ID 11449780
Sold Date 08/16/22
Style Traditional
Bedrooms 5
Full Baths 3
HOA Fees $25/ann
Year Built 1995
Annual Tax Amount $15,014
Tax Year 2021
Lot Size 0.410 Acres
Lot Dimensions 17779
Property Description
Beautifully updated River Run Executive style home with spacious rooms throughout. Many recent updates including roof, gutters, garage door, furnace, water heater, hardwood floors, entrance stairway, paint, carpeting, French doors, exterior lighting, decking, outdoor room, paver patio, wood fence, and trees. Home includes gourmet kitchen with updated maple cabinets and granite countertops. Appliances include professional Thermador electric oven, gas range, grill, griddle and oven hood, Bosch dishwasher and built-in GE Monogram refrigerator (wood paneled fronts), instant hot/cold filtered water, Grohe kitchen faucet and low voltage under cabinet lighting. Cabinets wired for upper lighting. Bar area contains sink, beverage cooler, wine cooler and glass front cabinets to display your barware. Relax in an expansive Family Room with large windows and vaulted ceiling. On cold nights, turn down the lights and turn up the fireplace for a warm evening with the family snuggled on your large sectional eating popcorn and watching a movie. If a party is your objective, this room can easily accommodate seating for over fifteen people. On quiet afternoons, sit in the sunroom and read a book. The views of the backyard will make you forget your worries and simply relax, enough to even take an afternoon nap. Relax in an outdoor oasis with the covered outdoor room, cafe lights and adjoining paver patio. Patio has sitting walls for large gatherings and a paved pathway to the driveway to show your guests the way! Yard has sprinkler system, is professionally landscaped, and has lots of meticulously maintained trees by a professional Arborist. Backyard is fenced-in to keep your loved ones safe and secure. Invisible Fence covers the entire front yard, from North gate to South gate. This combination of living spaces creates an entertaining haven that is second to none, accommodating well over one hundred people. The Master Bedroom is so large, you can easily create a sitting area if you so desire. The closet has a professionally installed California Closets system. A room off the Master has multiple uses, including a get ready area, makeup area and/or sewing room. The Master Bathroom is so large, it rivals the size of a bedroom. It has a vaulted ceiling that is wired for fans, chandeliers, or pendants, including dimmers and speed controls. A large picture window provides plenty of light during the day and is well secured by a remote-controlled honeycomb shade at night. The second and third bedrooms are very large. Some variations of this home have used the extra space in the second bedroom to create another full bath, if you find you need one. If five bedrooms is not enough, you also have the option to add a bedroom to the basement, which is already stubbed for a full bath, making it a cost-effective option. The basement is unfinished and has a multitude of options for expansion space. In addition to all the recreational opportunities in the home, it also comes with an equity membership to the River Run Club, offering both an indoor and an outdoor swimming pool, indoor hot tub, sauna, locker rooms, tennis, pickle ball, sand volleyball, large firepit lounge, state of the art work out facility, conference rooms, game rooms and an event room with attached kitchen and bar. The club holds regularly scheduled activities, giving you the opportunity to mingle with your neighbors. The home is located a short distance from schools, the post office and loads of shopping and entertainment options. It comes with easy highway access and reasonable commute time to the airport. Overall, this home has the perfect combination of family and entertainment capabilities, whether at home, in the neighborhood, the surrounding area or your next excursion. Don't miss your opportunity to create a new life adventure for you and your family in this wonderful home!
Location
State IL
County Will
Area Naperville
Rooms
Basement Full
Interior
Interior Features Vaulted/Cathedral Ceilings, Skylight(s), Bar-Wet, Hardwood Floors, First Floor Laundry, First Floor Full Bath, Walk-In Closet(s), Bookcases, Ceiling - 9 Foot, Ceilings - 9 Foot, Open Floorplan, Some Carpeting, Some Window Treatmnt, Some Wood Floors, Drapes/Blinds, Granite Counters, Separate Dining Room, Shops, Some Insulated Wndws, Some Storm Doors, Some Wall-To-Wall Cp
Heating Natural Gas
Cooling Central Air
Fireplaces Number 1
Fireplaces Type Gas Log
Equipment Humidifier, TV-Cable, Security System, CO Detectors, Ceiling Fan(s), Fan-Attic Exhaust, Sump Pump, Sprinkler-Lawn, Radon Mitigation System, Multiple Water Heaters
Fireplace Y
Appliance Range, Dishwasher, High End Refrigerator, Freezer, Disposal, Indoor Grill, Stainless Steel Appliance(s), Wine Refrigerator, Cooktop, Range Hood, Water Purifier, Water Purifier Owned, Front Controls on Range/Cooktop, Gas Cooktop, Electric Oven, Range Hood
Laundry Gas Dryer Hookup, In Unit, Laundry Chute, Sink
Exterior
Exterior Feature Deck, Patio, Brick Paver Patio, Invisible Fence
Parking Features Attached
Garage Spaces 3.0
Community Features Clubhouse, Park, Pool, Tennis Court(s), Curbs, Sidewalks, Street Lights, Street Paved
Roof Type Asphalt
Building
Lot Description Corner Lot, Cul-De-Sac
Sewer Public Sewer
Water Lake Michigan
New Construction false
Schools
Elementary Schools Graham Elementary School
Middle Schools Crone Middle School
High Schools Neuqua Valley High School
School District 204 , 204, 204
Others
HOA Fee Include None
Ownership Fee Simple w/ HO Assn.
Special Listing Condition None
Read Less
Want to know what your home might be worth? Contact us for a FREE valuation!

Our team is ready to help you sell your home for the highest possible price ASAP

© 2024 Listings courtesy of MRED as distributed by MLS GRID. All Rights Reserved.
Bought with Cara Haap • Century 21 Affiliated

GET MORE INFORMATION





