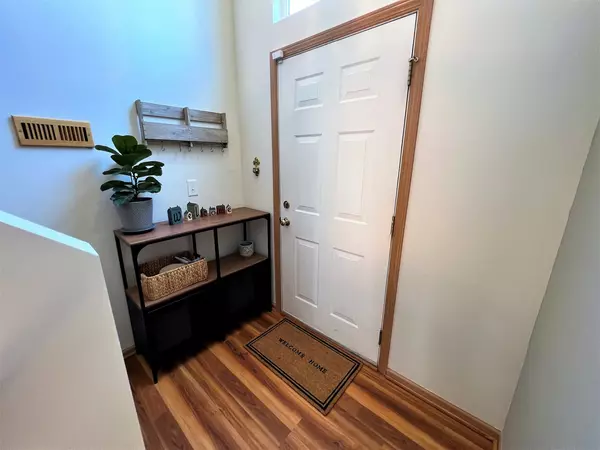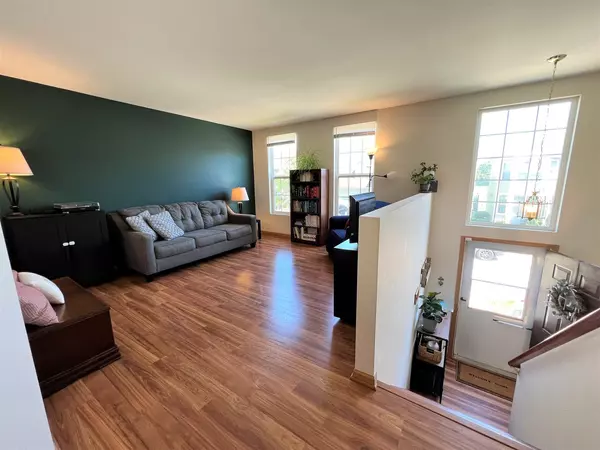$209,900
$209,900
For more information regarding the value of a property, please contact us for a free consultation.
1651 Victoria Park CIR Aurora, IL 60504
3 Beds
2 Baths
1,380 SqFt
Key Details
Sold Price $209,900
Property Type Townhouse
Sub Type Townhouse-2 Story
Listing Status Sold
Purchase Type For Sale
Square Footage 1,380 sqft
Price per Sqft $152
Subdivision Hometown
MLS Listing ID 11465667
Sold Date 08/18/22
Bedrooms 3
Full Baths 2
HOA Fees $279/mo
Year Built 2006
Annual Tax Amount $3,637
Tax Year 2020
Lot Dimensions COMMON
Property Description
Perfection / per-fek-shuhn / 1. the state or quality of being or becoming perfect. 2. the highest or most nearly perfect degree of a quality or trait. 3. 1651 Victoria Park Circle Aurora, IL 60504. Talk about "MOVE IN READY", this one is it! Walking distance to Oakhurst forest preserves is this 1380 sq ft 3 bedroom, 2 full bath 2 story "Townhome" style condo with a 2 car attached garage. The main level features an open floor plan with a spacious living room dining room and open sightlines into the kitchen from every angle! The main level is also home to 2 of the generous size bedrooms, plenty of closet space and a full bathroom finish out the main level. Heading down to ground level and you have bedroom #3, full bath #2 and a family room with sliding glass doors that lead to your private patio area! The laundry room/utility room features a newer washer and dryer and has access to the 2 car attached garage! The preventive maintenance and upkeep in this home is truly evident. Some of the recent updates include: Water heater '18, washer, dryer '19, stove/oven, refrigerator, dishwasher '21, vinyl flooring in the family room, bedroom and stairs '21, privacy fence posts replaced '22, garage door springs and bearings '22. Minutes from downtown Aurora and Naperville! Its time to come HOME!
Location
State IL
County Kane
Area Aurora / Eola
Rooms
Basement None
Interior
Interior Features Wood Laminate Floors
Heating Natural Gas, Forced Air
Cooling Central Air
Fireplace N
Appliance Range, Microwave, Dishwasher, Refrigerator, Washer, Dryer, Range Hood
Exterior
Exterior Feature Deck
Garage Attached
Garage Spaces 2.0
Amenities Available Park
Roof Type Asphalt
Building
Story 2
Sewer Public Sewer
Water Public
New Construction false
Schools
School District 131 , 131, 131
Others
HOA Fee Include Water, Insurance, Exterior Maintenance, Lawn Care, Snow Removal
Ownership Condo
Special Listing Condition None
Pets Description Cats OK, Dogs OK
Read Less
Want to know what your home might be worth? Contact us for a FREE valuation!

Our team is ready to help you sell your home for the highest possible price ASAP

© 2024 Listings courtesy of MRED as distributed by MLS GRID. All Rights Reserved.
Bought with Pablo Riveroll • Southwestern Real Estate, Inc.

GET MORE INFORMATION





