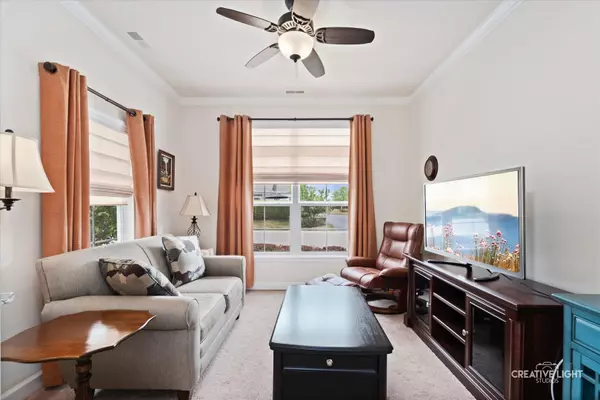$370,000
$369,900
For more information regarding the value of a property, please contact us for a free consultation.
16523 S Fox Run CIR Plainfield, IL 60586
2 Beds
2 Baths
2,054 SqFt
Key Details
Sold Price $370,000
Property Type Single Family Home
Sub Type Detached Single
Listing Status Sold
Purchase Type For Sale
Square Footage 2,054 sqft
Price per Sqft $180
Subdivision Villas At Fox Run
MLS Listing ID 11458618
Sold Date 08/19/22
Style Ranch
Bedrooms 2
Full Baths 2
HOA Fees $252/mo
Year Built 2013
Annual Tax Amount $7,916
Tax Year 2021
Property Description
Easy living at its finest can be found at the Villas at Fox Run! At 16523 S. Fox Run Circle, you will be pleased to enjoy single family living without the hassle of exterior maintenance or lawn care! The home offers 2 bedrooms, den, 2 bathrooms, open floorplan, screened in patio and a spectacular private terrace! The wonderful entry starts with a private porch and enters into a large foyer and den. Entering the main living areas you will be greeted by a wonderful open floorplan that includes the living room with fireplace, 10 ft ceilings that opens to the dining room and provides plenty of natural light! The adjacent kitchen is upgraded with staggered cabinetry, SS appliances, granite countertops, center island with breakfast bar, closet pantry and hardwood flooring! Down that hall are the guest bath, 2nd bedroom, and laundry room with utility sink and linen closet. The private suite offers a stunning bathroom with double sinks and tiled shower, huge walk in closet and the bedroom has private access to screened in patio- It is a great oasis in your own home! Also included is the oversized 2.5 car garage that has been finished and is as clean as could be! There is plenty of storage and this ranch home has been lovingly maintained and is move in ready! The subdivision includes a pool and beautiful clubhouse for you to enjoy! Great location off 59- Less than 10 minute ride to I55.
Location
State IL
County Will
Area Plainfield
Rooms
Basement None
Interior
Interior Features Hardwood Floors, First Floor Bedroom, First Floor Laundry, First Floor Full Bath, Walk-In Closet(s), Ceiling - 9 Foot, Open Floorplan, Some Carpeting, Drapes/Blinds, Granite Counters
Heating Natural Gas, Forced Air
Cooling Central Air
Fireplaces Number 1
Fireplaces Type Gas Starter
Equipment Humidifier, CO Detectors, Ceiling Fan(s)
Fireplace Y
Appliance Range, Microwave, Dishwasher, Refrigerator, Washer, Dryer, Disposal, Stainless Steel Appliance(s)
Laundry Gas Dryer Hookup, In Unit, Sink
Exterior
Exterior Feature Patio, Porch, Porch Screened
Parking Features Attached
Garage Spaces 2.5
Community Features Clubhouse, Pool, Curbs, Sidewalks, Street Lights, Street Paved
Roof Type Asphalt
Building
Sewer Public Sewer
Water Public
New Construction false
Schools
Elementary Schools River View Elementary School
Middle Schools Timber Ridge Middle School
High Schools Plainfield Central High School
School District 202 , 202, 202
Others
HOA Fee Include Insurance, Clubhouse, Pool, Exterior Maintenance, Lawn Care, Scavenger, Snow Removal
Ownership Fee Simple w/ HO Assn.
Special Listing Condition None
Read Less
Want to know what your home might be worth? Contact us for a FREE valuation!

Our team is ready to help you sell your home for the highest possible price ASAP

© 2024 Listings courtesy of MRED as distributed by MLS GRID. All Rights Reserved.
Bought with Jacob Kilts • HomeSmart Realty Group

GET MORE INFORMATION





