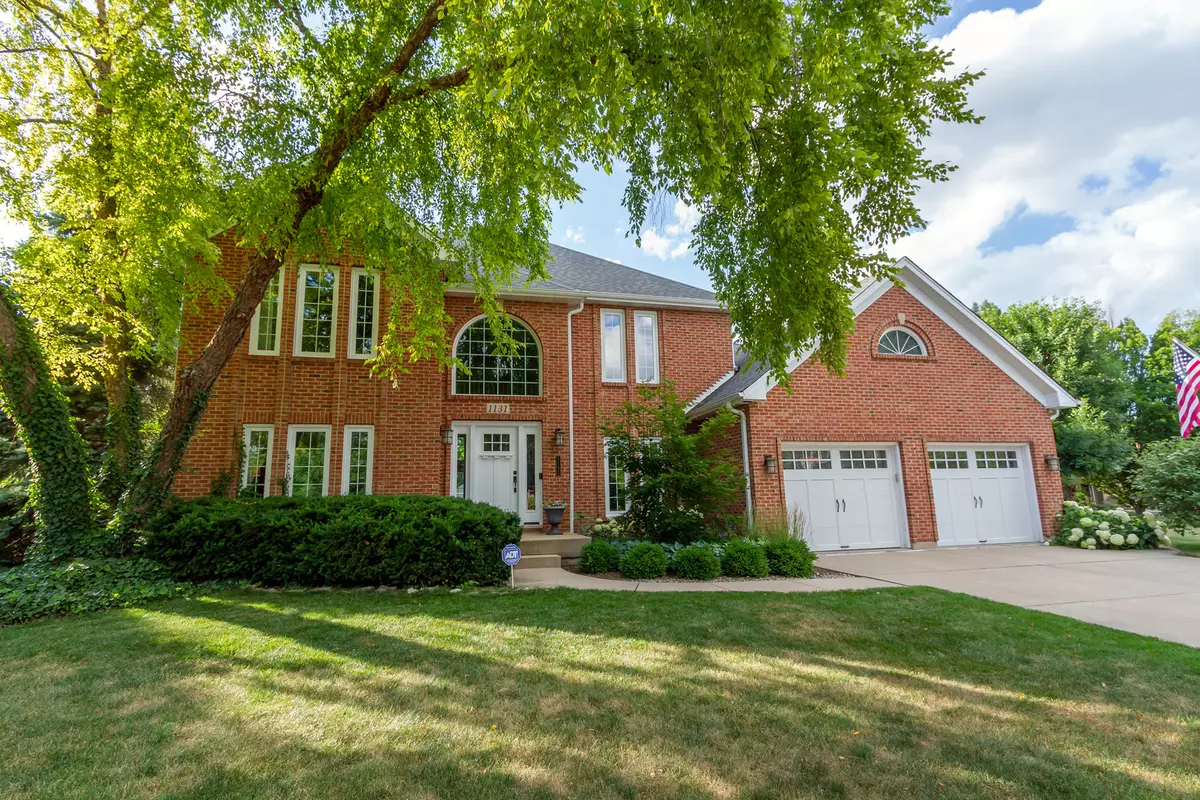$550,000
$550,000
For more information regarding the value of a property, please contact us for a free consultation.
1131 Newton CT Batavia, IL 60510
4 Beds
2.5 Baths
2,831 SqFt
Key Details
Sold Price $550,000
Property Type Single Family Home
Sub Type Detached Single
Listing Status Sold
Purchase Type For Sale
Square Footage 2,831 sqft
Price per Sqft $194
Subdivision Mill Creek
MLS Listing ID 11465632
Sold Date 08/19/22
Style Traditional
Bedrooms 4
Full Baths 2
Half Baths 1
Year Built 1990
Annual Tax Amount $12,207
Tax Year 2020
Lot Size 0.408 Acres
Lot Dimensions 17356
Property Description
STUNNING! ~ This majestic brick home has been upgraded and updated throughout... no detail has been spared!!! Attractive curb appeal, professional landscaping, and a quiet cul-de-sac location - one of the largest lots in the neighborhood! Soaring two-story foyer welcomes you into the home, where you'll be met by rich hardwood floors, fresh neutral paint, white trim, and an open floor plan with tons of natural light. The formal dining room is accented by wainscoting, a tray ceiling, and a beautiful chandelier. Convenient butler's pantry between the dining room and kitchen! Beautifully updated kitchen boasts white shaker cabinetry with under-cabinet and in-cabinet lighting, granite and carerra marble countertops, subway tile backsplash, a large center island with breakfast bar seating, stainless steel appliances including a double oven, and an eating area with table space. The family room showcases a white brick fireplace flanked by built-ins. Private home office with wainscoting and crown molding. The formal living room, the laundry room, and a half bath complete the main floor. Upstairs, the impressive master suite features a vaulted ceiling, his & hers closets, and a luxurious updated master bath with dual vanities, oversized whirlpool tub beneath a skylight, and a separate step-in shower. The 2nd, 3rd, and 4th bedrooms are all generously sized and share access to the full hall bath. Finished basement offers even more living space with a large rec room and a bonus room that could function as a play room, an office, a bedroom, or whatever suits your needs! Attached two-car garage has an extra tandem 3/4 space that accommodates a ton of storage. Sprawling backyard is shaded by mature trees and features a large deck, a playset, and lovely hydrangeas! Great, quiet cul-de-sac location in an established neighborhood, and just blocks from Alice Gustafson Elementary. Convenient access to the Randall Road corridor and downtown Batavia. Not far from the Geneva Metra Station and I-88 for easy commuting. This one truly has it all... WELCOME HOME!!!
Location
State IL
County Kane
Area Batavia
Rooms
Basement Full
Interior
Interior Features Vaulted/Cathedral Ceilings, Skylight(s), Hardwood Floors, First Floor Laundry, Built-in Features, Granite Counters
Heating Natural Gas, Forced Air
Cooling Central Air
Fireplaces Number 1
Fireplaces Type Attached Fireplace Doors/Screen, Gas Log
Equipment Humidifier, Water-Softener Owned, Security System, CO Detectors, Ceiling Fan(s), Sump Pump
Fireplace Y
Appliance Double Oven, Microwave, Dishwasher, Refrigerator, Washer, Dryer, Disposal, Stainless Steel Appliance(s), Cooktop, Range Hood
Laundry In Unit, Sink
Exterior
Exterior Feature Deck, Storms/Screens
Garage Attached
Garage Spaces 2.0
Community Features Curbs, Sidewalks, Street Lights, Street Paved
Roof Type Asphalt
Building
Lot Description Cul-De-Sac, Landscaped
Sewer Public Sewer
Water Public
New Construction false
Schools
Elementary Schools Alice Gustafson Elementary Schoo
High Schools Batavia Sr High School
School District 101 , 101, 101
Others
HOA Fee Include None
Ownership Fee Simple
Special Listing Condition None
Read Less
Want to know what your home might be worth? Contact us for a FREE valuation!

Our team is ready to help you sell your home for the highest possible price ASAP

© 2024 Listings courtesy of MRED as distributed by MLS GRID. All Rights Reserved.
Bought with Peter Gialamas • Century 21 Langos & Christian

GET MORE INFORMATION





