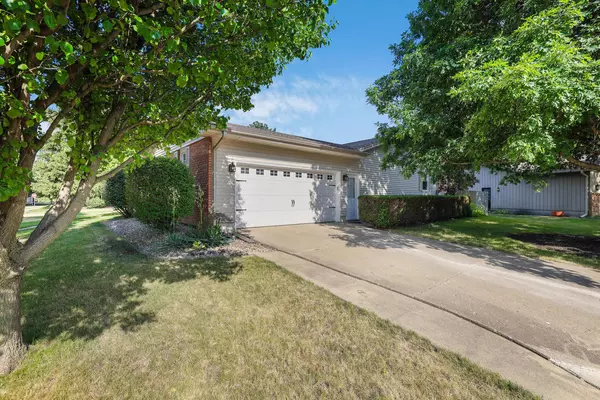$401,000
$342,900
16.9%For more information regarding the value of a property, please contact us for a free consultation.
1109 Harrington DR Champaign, IL 61821
4 Beds
2.5 Baths
2,180 SqFt
Key Details
Sold Price $401,000
Property Type Single Family Home
Sub Type Detached Single
Listing Status Sold
Purchase Type For Sale
Square Footage 2,180 sqft
Price per Sqft $183
Subdivision Devonshire
MLS Listing ID 11439025
Sold Date 08/19/22
Style Ranch
Bedrooms 4
Full Baths 2
Half Baths 1
Year Built 1971
Annual Tax Amount $5,615
Tax Year 2021
Lot Size 0.290 Acres
Lot Dimensions 128.67 X 118.33 X 125.55 X 85
Property Description
Don't call tomorrow or it will be too late...Our stunning rambling ranch sits on a spacious corner lot directly across the street from Morrissey Park, Also offering a covered front porch & side load garage...Surely you will enjoy endless hours of FUN, but wait - there's more...A Sparkling Inground Pool with a diving board fully fenced in back lawn guarantees endless days of summer fun! Darling shed for housing pool equipment, Wood Trellis covered deck area overlooks back lawn & pool. The Owners suite offers an added access door to the back pool/yard area, plus its been upgraded with a tiled step in shower, new sink, cabinet & toilet. Back it up to entering our home and feel welcomed to the spacious living room that has an oversized picture window & from there you can enter into a private dining area or access the Family Room with a brick walled fireplace. This room connects to our Knockout updated kitchen and both rooms have views of the back pool/trellis/yard. Kitchen showcases updated features like granite countertops, wood flooring, cabinet hardware, ceramic backsplash lighting, appliances, facets, beamed ceilings, center island, buffet. Second bath has double sinks and it too has been updated, Stackable washer/dryer for convenience, updated 1/2 bth. partial basement finished with a FR, Counter Bar area, desk area, eat in space for a table and this is connected to a lounging rec room, the owners are currently using one of the basement rooms as a 5th bedroom but note there is a window but its not an egress window. High efficiency furnace newer 40 gallon H2O heater. This home is so comfortable & move in ready. Squre footage is not totally finished but offers around 360sq ft plus or minus extra living space some ceiling aren't finished. This home has a block foundation along with a crawl space
Location
State IL
County Champaign
Area Champaign, Savoy
Rooms
Basement Partial
Interior
Heating Natural Gas, Forced Air
Cooling Central Air
Fireplaces Number 1
Fireplace Y
Appliance Range, Microwave, Dishwasher, Refrigerator, Washer, Dryer, Disposal
Exterior
Exterior Feature Patio, Porch, In Ground Pool
Parking Features Attached
Garage Spaces 2.0
Community Features Pool, Curbs, Sidewalks, Street Paved
Roof Type Asphalt
Building
Lot Description Corner Lot, Fenced Yard
Sewer Public Sewer
Water Public
New Construction false
Schools
Elementary Schools Unit 4 Of Choice
Middle Schools Champaign/Middle Call Unit 4 351
High Schools Central High School
School District 4 , 4, 4
Others
HOA Fee Include None
Ownership Fee Simple
Special Listing Condition None
Read Less
Want to know what your home might be worth? Contact us for a FREE valuation!

Our team is ready to help you sell your home for the highest possible price ASAP

© 2024 Listings courtesy of MRED as distributed by MLS GRID. All Rights Reserved.
Bought with Marty Carlson • The Real Estate Group,Inc

GET MORE INFORMATION





