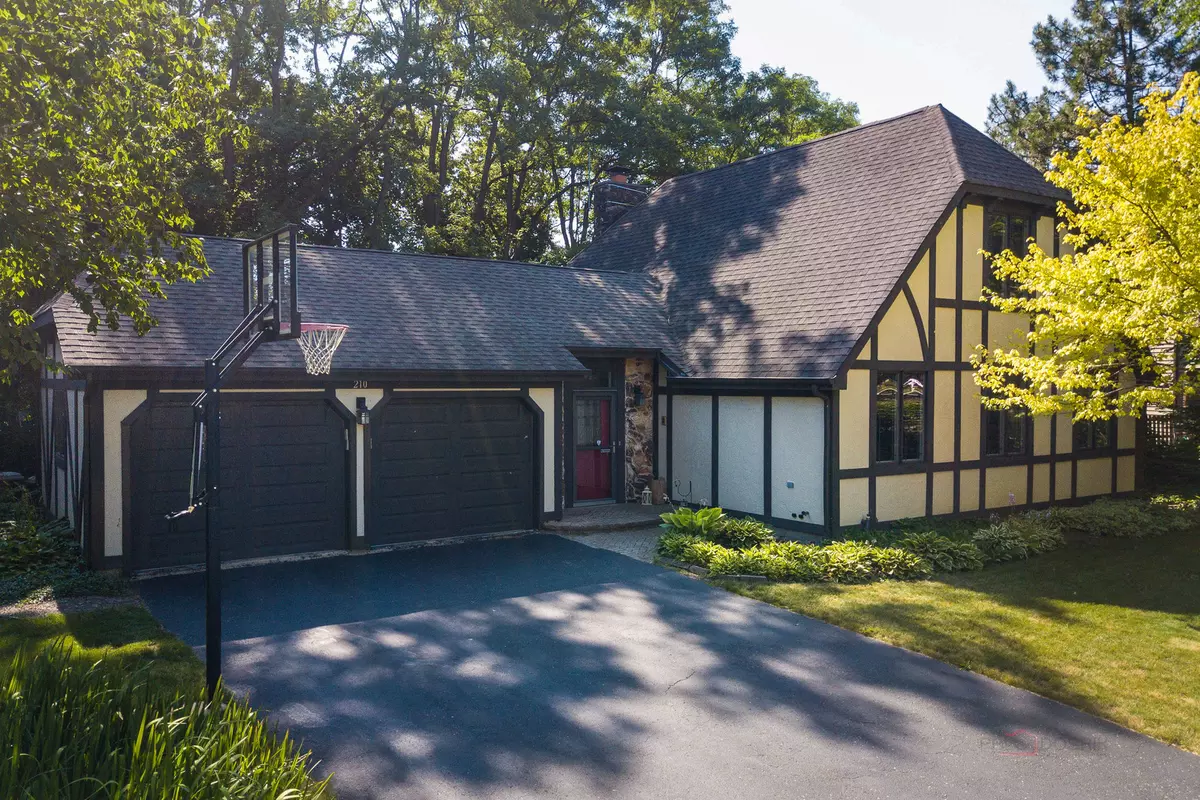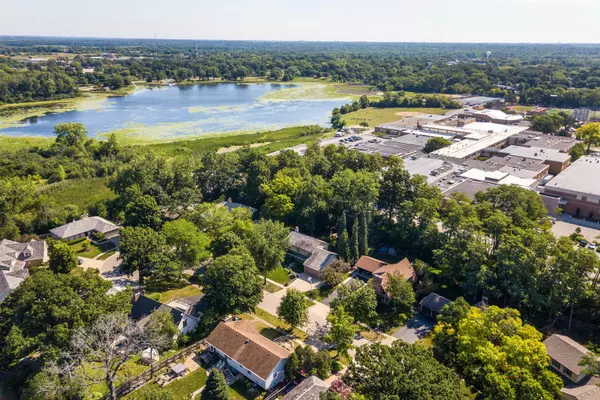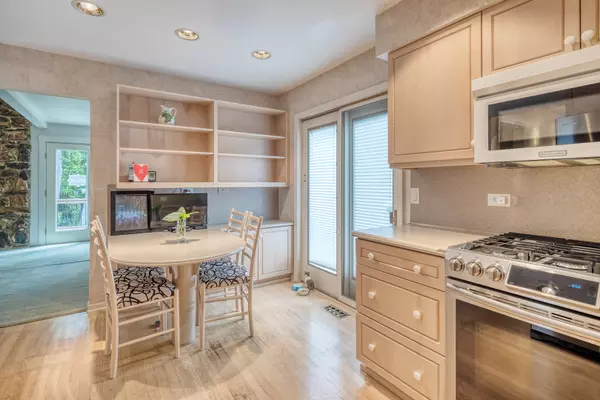$457,000
$469,900
2.7%For more information regarding the value of a property, please contact us for a free consultation.
210 Pond Ridge RD Libertyville, IL 60048
3 Beds
3.5 Baths
1,480 SqFt
Key Details
Sold Price $457,000
Property Type Single Family Home
Sub Type Detached Single
Listing Status Sold
Purchase Type For Sale
Square Footage 1,480 sqft
Price per Sqft $308
Subdivision Blueberry Hill
MLS Listing ID 11457242
Sold Date 08/23/22
Style Tudor
Bedrooms 3
Full Baths 3
Half Baths 1
Year Built 1979
Annual Tax Amount $9,645
Tax Year 2021
Lot Size 10,890 Sqft
Lot Dimensions 61X139X38X34X65X127
Property Description
Very Unique Tudor Located in Desirable Blueberry hill Subdivision!!! Best location ever allows you to walk to the down town, train station, Library and close to the great schools and parks!! MUCH LARGER THAN IT LOOKS! MAIN FLOOR MASTER SUITE,2ND BEDROOM AND SPACIOUS LOFT UPSTAIRS PLUS LEGAL BEDROOM IN PROFESSIONALLY FIN. BASEMENT. This lovely home hosts WIDE OPEN floor plan w/professional lighting.(previous owner light designer). Stunning 2 story vaulted ceiling in liv. room w/ floor to ceiling window wall and floor to ceiling natural stone gas-log fireplace. Per owner newer no maintenance back deck (2009).Lower patio for perfect for entertaining and morning coffee. Fenced Back yard is PICTURESQUE!!! Very private with Beautiful gardens and landscaping!!!Backs to woods/Mature oak, maple and pine trees (garden/plant map comes with house). 2nd deck off of kitchen for grilling!!Per owner NEW roof in 2009 and NEW exterior-clad wood framed windows. Also in 2009 new custom therma-tru fiberglass front door. New patio door 2009. New HW heater AO Smith 50 gal. in 2016. Electric upgraded to 200amp w/new sub-panel in 2009. Hi-EFf. Trane Furnace and A/C. Basement renovation in 2009. Sound proof insulation in basement ceiling. Solid core doors. New full bath w/heated floor tile/new faucet 2021. Industrial grade/quality drop ceiling panels. High quality carpet and padding.Egress window in bathroom-bedroom w/small walki n closet. Basement walls spray-foamed for insulation. 2 car attached gar. w/full EZ access to attic.(great storage and potential additional finishable space!) Newer belt-drive Chamberlin gar. opener w/touch pad & remote. Ashaplt driveway. Concrete foundation-In ground basketball hoop stays! Nice flat backyard... perfect for games, yet surrounded by gardens.. Special place to live!!! MAKE IT YOURS!!!
Location
State IL
County Lake
Area Green Oaks / Libertyville
Rooms
Basement Full
Interior
Interior Features Vaulted/Cathedral Ceilings, Heated Floors, First Floor Bedroom, First Floor Full Bath, Walk-In Closet(s)
Heating Natural Gas, Forced Air
Cooling Central Air
Fireplaces Number 1
Fireplaces Type Gas Starter
Fireplace Y
Appliance Range, Microwave, Dishwasher, Refrigerator, Washer, Dryer, Disposal
Exterior
Parking Features Attached
Garage Spaces 2.0
Community Features Park, Street Paved
Building
Lot Description Fenced Yard, Landscaped
Sewer Public Sewer
Water Public
New Construction false
Schools
School District 70 , 70, 128
Others
HOA Fee Include None
Ownership Fee Simple
Special Listing Condition None
Read Less
Want to know what your home might be worth? Contact us for a FREE valuation!

Our team is ready to help you sell your home for the highest possible price ASAP

© 2025 Listings courtesy of MRED as distributed by MLS GRID. All Rights Reserved.
Bought with Francis Quigley • @properties Christie's International Real Estate
GET MORE INFORMATION





