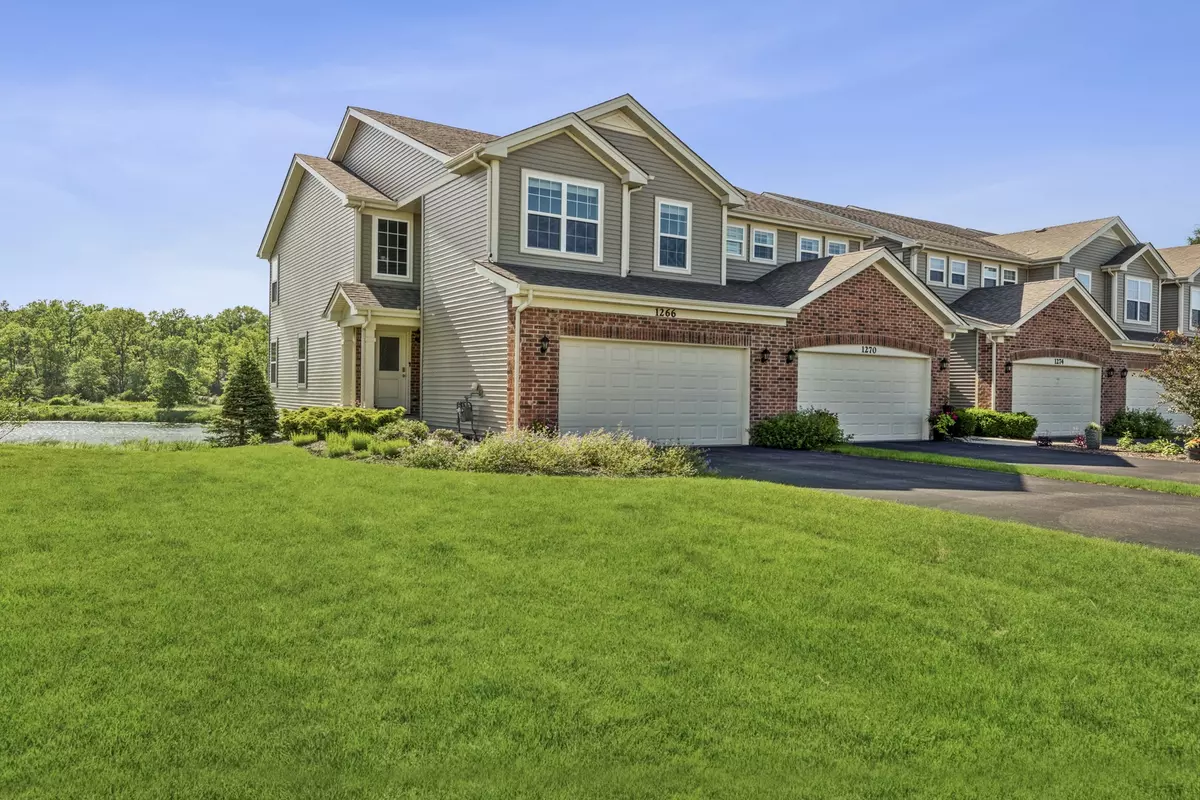$360,000
$369,900
2.7%For more information regarding the value of a property, please contact us for a free consultation.
1266 Prairie View Pkwy Cary, IL 60013
3 Beds
2.5 Baths
1,966 SqFt
Key Details
Sold Price $360,000
Property Type Townhouse
Sub Type Townhouse-2 Story
Listing Status Sold
Purchase Type For Sale
Square Footage 1,966 sqft
Price per Sqft $183
Subdivision West Lake
MLS Listing ID 11438301
Sold Date 08/19/22
Bedrooms 3
Full Baths 2
Half Baths 1
HOA Fees $156/mo
Year Built 2018
Annual Tax Amount $8,490
Tax Year 2021
Lot Dimensions 50X100
Property Description
Welcome to this beautiful townhome in West Lake, with the perfect location overlooking the water and highlighted by fabulous views from all 3 floors. This spacious end unit has 1,966 sq.ft. of livable space with a private entrance on the side of the house. It features 3 bedrooms plus a loft and flex room, 2.5 baths, additional 750 sq.ft. walkout basement for plenty of extra storage, and two car garage. You will be amazed as you enter the 2-story foyer filled with natural light. The open concept kitchen adjoins the great room and dining area making it perfect for entertaining. The large deck is great for relaxing outdoors and enjoying evening sunsets. Use the flex room on the main level as an office or reading room. The upstairs primary suite includes a walk-in closet with a professionally designed Elfa closet system. The ensuite bathroom combines design and functionality with dual sinks, comfort height vanity, and oversized shower. Laundry room is conveniently located on the second floor, close to all 3 bedrooms. Ceiling fans have been added to all of the upper level bedrooms and loft. Built with smart home technology which allows you to monitor and connect to your home with your smartphone, tablet or computer. West Lake community is a short distance to dining, shopping and outdoor activities such as fishing, kayaking, biking, and hiking trails of The Hollows Conservation Area. Metra train station is conveniently minutes away from the community. Only 3 years old. Original owners. List of upgrades available upon visit. Priced right! Cost per square foot is lower than new models with a view of the water.
Location
State IL
County Mc Henry
Area Cary / Oakwood Hills / Trout Valley
Rooms
Basement Full
Interior
Interior Features Second Floor Laundry
Heating Natural Gas
Cooling Central Air
Equipment Water-Softener Owned, Ceiling Fan(s), Sump Pump
Fireplace N
Appliance Range, Microwave, Dishwasher, Refrigerator, Washer, Dryer
Laundry Gas Dryer Hookup, In Unit
Exterior
Exterior Feature Deck
Parking Features Attached
Garage Spaces 2.0
Roof Type Asphalt
Building
Lot Description Common Grounds
Story 2
Sewer Public Sewer
Water Public
New Construction false
Schools
Elementary Schools Deer Path Elementary School
Middle Schools Cary Junior High School
High Schools Cary-Grove Community High School
School District 26 , 26, 155
Others
HOA Fee Include Insurance, Exterior Maintenance, Lawn Care, Snow Removal, Lake Rights
Ownership Fee Simple w/ HO Assn.
Special Listing Condition None
Pets Allowed Cats OK, Dogs OK
Read Less
Want to know what your home might be worth? Contact us for a FREE valuation!

Our team is ready to help you sell your home for the highest possible price ASAP

© 2024 Listings courtesy of MRED as distributed by MLS GRID. All Rights Reserved.
Bought with Non Member • NON MEMBER

GET MORE INFORMATION





