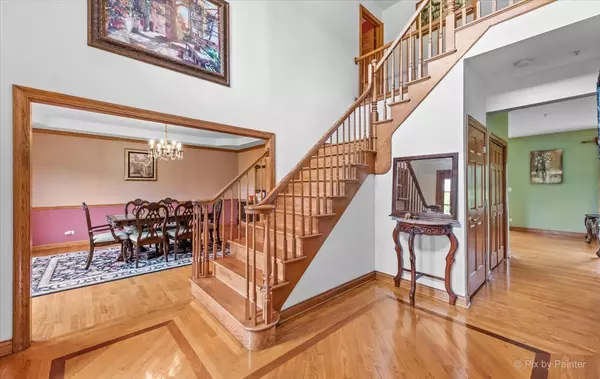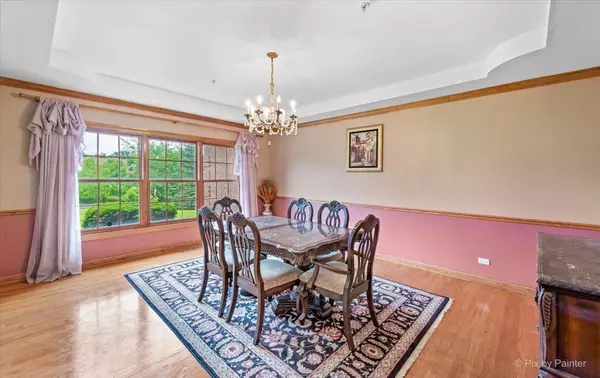$689,000
$699,900
1.6%For more information regarding the value of a property, please contact us for a free consultation.
2611 Wynncrest DR Long Grove, IL 60047
4 Beds
2.5 Baths
5,518 SqFt
Key Details
Sold Price $689,000
Property Type Single Family Home
Sub Type Detached Single
Listing Status Sold
Purchase Type For Sale
Square Footage 5,518 sqft
Price per Sqft $124
Subdivision Wynncrest
MLS Listing ID 11442673
Sold Date 08/25/22
Style Colonial
Bedrooms 4
Full Baths 2
Half Baths 1
HOA Fees $22/ann
Year Built 1998
Annual Tax Amount $19,571
Tax Year 2021
Lot Size 1.800 Acres
Lot Dimensions 7284.34
Property Description
Welcome home. This 4 bed/2.1 bath traditional home sits on 1.8 acres. It feels like a retreat the second you turn onto the newly paved Wynncrest Drive. The first floor features a bright and sunny 2 story foyer, stunning Oakwood floors, an updated and open kitchen space, plus a BONUS office that can easily convert to a main floor bedroom! Generously sized primary en suite, plus 3 additional bedrooms and full bath complete the second level. The fully insulated, unfinished basement is ready for your custom detail and also holds an oversized water tank that supplies the home's fire sprinkler system. Freshly painted exterior. 3-car side garage. Fruit trees. Highly coveted Stevenson School District and close proximity to Rt.53 are just a couple of the many highlights of 2611 Wynncrest Drive!
Location
State IL
County Lake
Area Hawthorn Woods / Lake Zurich / Kildeer / Long Grove
Rooms
Basement Full
Interior
Interior Features Vaulted/Cathedral Ceilings, Hardwood Floors, First Floor Laundry, Built-in Features, Walk-In Closet(s), Ceilings - 9 Foot, Open Floorplan, Drapes/Blinds, Granite Counters
Heating Natural Gas
Cooling Central Air, Electric
Fireplaces Number 1
Fireplaces Type Wood Burning, Gas Log, Gas Starter
Fireplace Y
Appliance Range, Microwave, Dishwasher, Refrigerator, Washer, Dryer, Stainless Steel Appliance(s)
Laundry Gas Dryer Hookup, In Unit, Sink
Exterior
Parking Features Attached
Garage Spaces 3.0
Community Features Street Paved
Roof Type Asphalt
Building
Lot Description Forest Preserve Adjacent
Sewer Septic-Private
Water Private Well
New Construction false
Schools
Elementary Schools Kildeer Countryside Elementary S
Middle Schools Woodlawn Middle School
High Schools Adlai E Stevenson High School
School District 96 , 96, 125
Others
HOA Fee Include Insurance, Snow Removal
Ownership Fee Simple w/ HO Assn.
Special Listing Condition None
Read Less
Want to know what your home might be worth? Contact us for a FREE valuation!

Our team is ready to help you sell your home for the highest possible price ASAP

© 2024 Listings courtesy of MRED as distributed by MLS GRID. All Rights Reserved.
Bought with Kathryn Festen • Baird & Warner Real Estate - Algonquin

GET MORE INFORMATION





