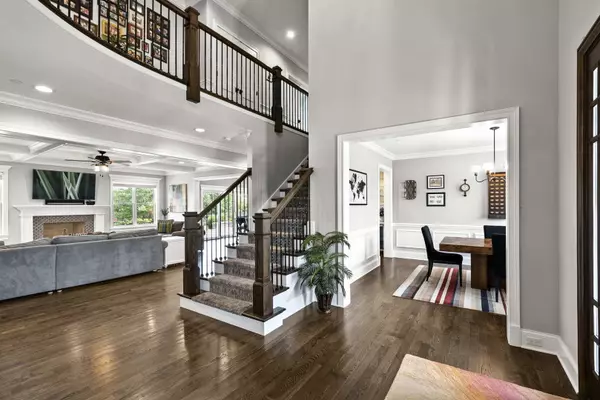$1,305,000
$1,349,900
3.3%For more information regarding the value of a property, please contact us for a free consultation.
19790 Stone Pond LN Long Grove, IL 60047
5 Beds
5 Baths
4,900 SqFt
Key Details
Sold Price $1,305,000
Property Type Single Family Home
Sub Type Detached Single
Listing Status Sold
Purchase Type For Sale
Square Footage 4,900 sqft
Price per Sqft $266
Subdivision Long Meadow Farms
MLS Listing ID 11452946
Sold Date 08/25/22
Bedrooms 5
Full Baths 5
HOA Fees $30/ann
Year Built 2018
Annual Tax Amount $27,755
Tax Year 2021
Lot Size 0.966 Acres
Lot Dimensions 119.1X20.1X329.2X150.8X247.8
Property Description
A brilliant alternative to new construction! This Long Meadow Farms showcase is nothing short of magnificent at every turn. The endless charm and sophistication will have you at "Hello." Water views in front AND back with superb outdoor living space. Volume, coffered, and 9' ceilings, 7' Craftsman doors, timeless millwork, walnut floors and staircase, scrumptious tile, 2" white wood blinds, exquisite light fixtures, and a most pleasing color palette. Stunning kitchen with massive quartz top island, high-profile custom cabinetry, glass subway tile backsplash, task lighting, huge pantry, Thermador appliances including commercial grade range and refrigerator/freezer, urban chic lighting, and spacious dining area overlooking private grounds and nature conservancy. Coffered ceiling and white millwork and glass tile surround fireplace in centrally situated great room. Full bath on main level with black retro chest-style vanity, and oversized shower with subway tile surround, black tile base and clear glass enclosure. Bedroom 5 or playroom is right next to it for the perfect inlaw/ nanny suite. Coffered ceiling and sliding privacy glass doors in study off two-story foyer. Chair rail, panel frame and crown molding in sunny dining room with adjacent butler's pantry with counter-height beverage cooler, glass subway tile backsplash, lighted glass front display cabinetry and quartz counter. Divine drop zone off garage offers customized utility closet and coat closet, custom mahogany cabinets, deep utility sink, big wall hooks and side door to covered service porch with stone columns. Plenty of space for ALL your toys can be found in the side-load 4-car garage with epoxy finish floor and built-in steel cabinets. The walnut and iron Prairie style staircase beckons you to the divine second story with wide hallway and four generous bedrooms. The master retreat features a sitting room with private elevated deck, big sleeping quarters, enormous stone tile bath with barrel ceiling detail, privacy glass door with polished nickel roller track, free-standing tub with exposed plumbing, marble floor, decadent chandelier with teardrops, double shower with herringbone tile inset and bench, endless double vanity with quartz top, espresso cabinets and linen towers, and private water closet and....drumroll please...the most fabulous closet within 100 miles! Featured in magazines and marketing, this customized closet provides every storage convenience imaginable, a center island, a drum shade chandelier, drawers, cabinets, shoe shelves, there's even space for a couch! Guest suite features another customized closet and private white and quartz bath with herringbone tile surround on jetted tub with shower. Two very large bedrooms with crown molding, recessed lights, ceiling fans, and customized walk-in closets each have their own alcoves with custom vanities, framed mirrors, and retro lighting and a shared shower/ commode area with herringbone floor and oversized clear glass enclosed shower. The finished walkout has been tricked out to perfection with quality finishes found on the the upper floors... white marble/quartz bath with oversized shower, exercise studio with rubber mat flooring, full bar with glass shade & Edison bulb pendant lights, microwave, glass subway tile, glass front display cabinets, stainless bar sink with retro faucet, rec area with stone fireplace, terrific theater/ media room with sconces, speakers and screen, and plenty of storage. Paver patio, knee wall, swingset, endless views of mature trees and water, and extensive landscaping on all four sides put the exclamation point on this spectacular Long Grove estate! Award-winning Country Meadows Elementary, Woodlawn Middle School, and Stevenson High School.
Location
State IL
County Lake
Area Hawthorn Woods / Lake Zurich / Kildeer / Long Grove
Rooms
Basement Full, Walkout
Interior
Interior Features Vaulted/Cathedral Ceilings, Bar-Wet, Hardwood Floors, First Floor Bedroom, First Floor Laundry, Second Floor Laundry, First Floor Full Bath, Walk-In Closet(s), Ceiling - 9 Foot, Coffered Ceiling(s), Some Carpeting, Separate Dining Room
Heating Natural Gas, Forced Air, Zoned
Cooling Central Air, Zoned
Fireplaces Number 2
Fireplaces Type Wood Burning, Gas Log, Gas Starter
Equipment Humidifier, Water-Softener Owned, Fire Sprinklers, CO Detectors, Ceiling Fan(s), Sump Pump, Air Purifier, Backup Sump Pump;, Radon Mitigation System
Fireplace Y
Appliance Range, Microwave, Dishwasher, Refrigerator, High End Refrigerator, Washer, Dryer, Disposal, Stainless Steel Appliance(s), Wine Refrigerator, Range Hood, Water Purifier Owned, Water Softener Owned
Laundry Multiple Locations, Sink
Exterior
Exterior Feature Balcony, Porch, Brick Paver Patio
Parking Features Attached
Garage Spaces 4.0
Roof Type Shake
Building
Lot Description Cul-De-Sac, Landscaped
Sewer Public Sewer
Water Private Well
New Construction false
Schools
Elementary Schools Country Meadows Elementary Schoo
Middle Schools Woodlawn Middle School
High Schools Adlai E Stevenson High School
School District 96 , 96, 125
Others
HOA Fee Include None
Ownership Fee Simple w/ HO Assn.
Special Listing Condition Corporate Relo
Read Less
Want to know what your home might be worth? Contact us for a FREE valuation!

Our team is ready to help you sell your home for the highest possible price ASAP

© 2024 Listings courtesy of MRED as distributed by MLS GRID. All Rights Reserved.
Bought with Mary Kubalewski • RE/MAX Suburban

GET MORE INFORMATION





