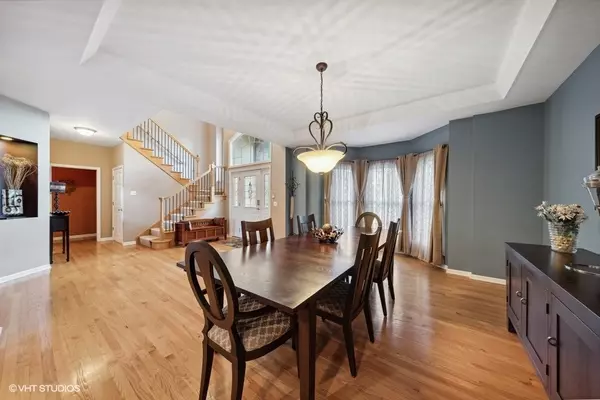$572,000
$575,000
0.5%For more information regarding the value of a property, please contact us for a free consultation.
26117 W Chatham DR Plainfield, IL 60585
5 Beds
2.5 Baths
3,447 SqFt
Key Details
Sold Price $572,000
Property Type Single Family Home
Sub Type Detached Single
Listing Status Sold
Purchase Type For Sale
Square Footage 3,447 sqft
Price per Sqft $165
Subdivision Chatham Square
MLS Listing ID 11442603
Sold Date 08/25/22
Bedrooms 5
Full Baths 2
Half Baths 1
HOA Fees $35/ann
Year Built 2008
Annual Tax Amount $12,160
Tax Year 2020
Lot Size 0.300 Acres
Lot Dimensions 80X130
Property Description
Don't wait for new construction, this meticulously maintained home is ready to go! The open floor plan and gorgeous backyard is an entertainer's dream! Upon entering, the open floor plan allows views of the beautiful double sided stone fireplace, dining and living rooms. There is so much space to live, yet feels cozy and inviting. The kitchen is perfect for family gatherings with 42 inch espresso cabinetry and stainless appliances. Step outside to a backyard paradise. Large multi level stamped concrete patio with an outdoor bar/island, built in firepit, large sun sail & outdoor TV setup. With 4000+ sq ft, an enormous full, unfinished basement plus a three car tandem garage what more could you ask for! Upstairs are 4 generous size bedrooms, the primary bedroom has a massive bathroom with a separate tub and shower and walk in closet. No need to carry laundry downstairs, the laundry room is located on upstairs as well! There is also a bedroom/office located on the main level, perfect for an office at home or a guest suite. Super close to shopping and restaurants plus Oswego East High School. The yard is professionally landscaped with an in ground sprinkler system. This gorgeous home won't last long!
Location
State IL
County Will
Area Plainfield
Rooms
Basement Full
Interior
Interior Features Vaulted/Cathedral Ceilings, Hardwood Floors, First Floor Bedroom, Second Floor Laundry, Walk-In Closet(s), Ceiling - 9 Foot, Open Floorplan, Some Carpeting, Some Window Treatmnt
Heating Natural Gas
Cooling Central Air
Fireplaces Number 1
Fireplaces Type Double Sided, Gas Log, Gas Starter
Fireplace Y
Appliance Microwave, Dishwasher, Refrigerator, Washer, Dryer, Disposal, Stainless Steel Appliance(s), Cooktop, Built-In Oven, Range Hood, Gas Cooktop
Laundry Gas Dryer Hookup
Exterior
Exterior Feature Patio, Porch, Stamped Concrete Patio, Fire Pit
Parking Features Attached
Garage Spaces 3.0
Community Features Park, Lake, Sidewalks, Street Lights, Street Paved
Roof Type Asphalt
Building
Lot Description Landscaped
Sewer Public Sewer
Water Public
New Construction false
Schools
Elementary Schools Grande Park Elementary School
Middle Schools Murphy Junior High School
High Schools Oswego East High School
School District 308 , 308, 308
Others
HOA Fee Include None
Ownership Fee Simple w/ HO Assn.
Special Listing Condition None
Read Less
Want to know what your home might be worth? Contact us for a FREE valuation!

Our team is ready to help you sell your home for the highest possible price ASAP

© 2024 Listings courtesy of MRED as distributed by MLS GRID. All Rights Reserved.
Bought with Svetlana Hamant • United Real Estate - Chicago

GET MORE INFORMATION





