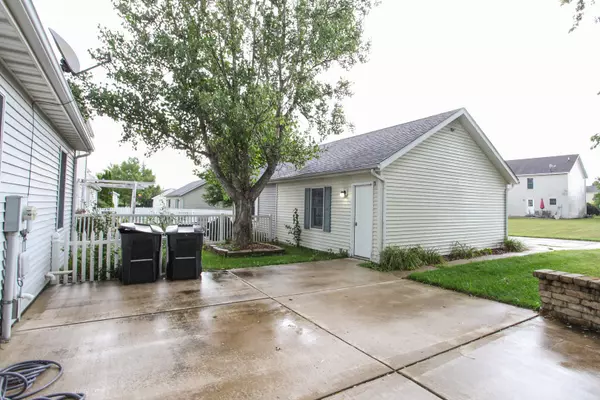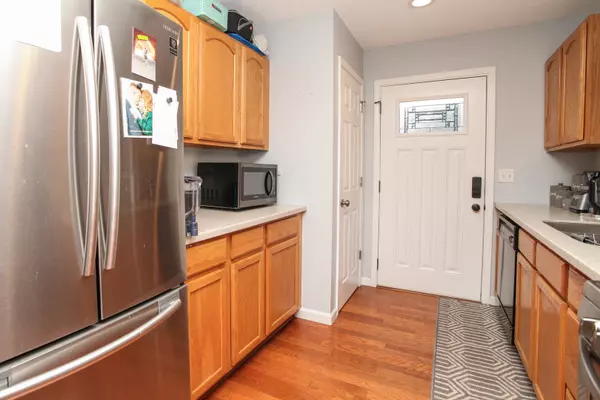$210,500
$210,000
0.2%For more information regarding the value of a property, please contact us for a free consultation.
903 Bull ST Normal, IL 61761
3 Beds
3 Baths
2,592 SqFt
Key Details
Sold Price $210,500
Property Type Single Family Home
Sub Type Detached Single
Listing Status Sold
Purchase Type For Sale
Square Footage 2,592 sqft
Price per Sqft $81
Subdivision Savannah Green
MLS Listing ID 11484054
Sold Date 08/26/22
Style Ranch
Bedrooms 3
Full Baths 3
HOA Fees $5/ann
Year Built 2002
Annual Tax Amount $4,158
Tax Year 2021
Lot Dimensions 50X120
Property Description
Amazing and hard to find floor plan in Savannah Green subdivision...ranch with 3 bedrooms and 2 full baths on the main floor. This home is updated and ready for new owners.The main living spaces are open and bright with hardwood floors, vaulted ceilings, and a gas fireplace. The kitchen has nice appliances, a generous sized pantry, and solid surface countertops. The convenient laundry is in the main hallway to the bedrooms. Three bedrooms and two full baths finish off the main floor including a beautiful owners' suite with a huge closet and elegantly finished full bath. The coordinating hall bath serves guests and the two additional bedrooms. Downstairs you will find comfort and entertainment! The full finished basement has a 3rd full bath, a great office/work out/craft room, and a huge family room with built in wet bar. There is an egress window for added natural light. Outside the entertainment can continue on the comfortable patio and well taken care of lawn. This home is truly spectacular. It is not your average ranch in this subdivision!! Schedule a showing today!!
Location
State IL
County Mc Lean
Area Normal
Rooms
Basement Full
Interior
Interior Features Bar-Wet, First Floor Bedroom, First Floor Laundry, First Floor Full Bath, Walk-In Closet(s)
Heating Natural Gas
Cooling Central Air
Fireplaces Number 1
Fireplaces Type Gas Log
Fireplace Y
Appliance Range, Dishwasher, Refrigerator, Washer, Dryer
Exterior
Exterior Feature Patio, Porch
Parking Features Detached
Garage Spaces 2.0
Community Features Curbs, Sidewalks, Street Lights, Street Paved
Roof Type Asphalt
Building
Lot Description Park Adjacent
Sewer Public Sewer
Water Public
New Construction false
Schools
Elementary Schools Fairview Elementary
Middle Schools Chiddix Jr High
High Schools Normal Community High School
School District 5 , 5, 5
Others
HOA Fee Include Clubhouse, Other
Ownership Fee Simple
Special Listing Condition None
Read Less
Want to know what your home might be worth? Contact us for a FREE valuation!

Our team is ready to help you sell your home for the highest possible price ASAP

© 2024 Listings courtesy of MRED as distributed by MLS GRID. All Rights Reserved.
Bought with Sandy Schroeder • eXp Realty LLC Chicago

GET MORE INFORMATION





