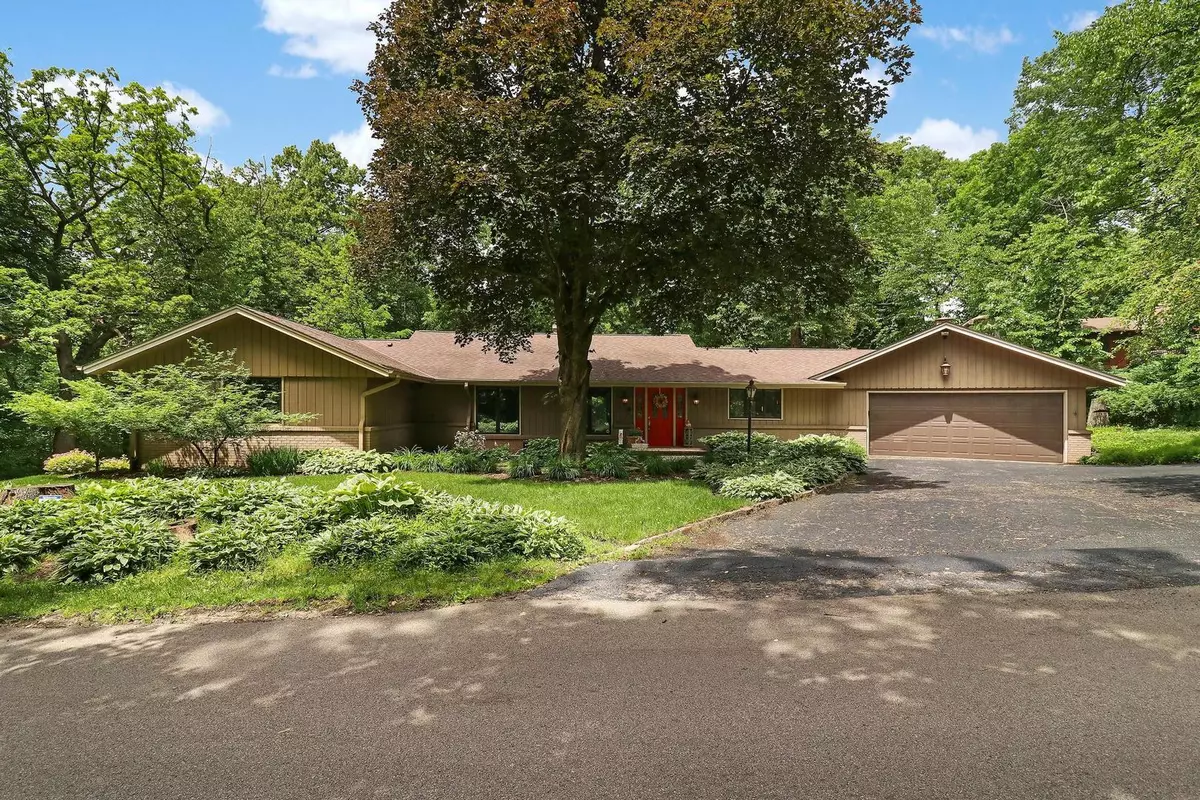$432,500
$468,000
7.6%For more information regarding the value of a property, please contact us for a free consultation.
112 RIVER DR Trout Valley, IL 60013
3 Beds
2 Baths
0.75 Acres Lot
Key Details
Sold Price $432,500
Property Type Single Family Home
Sub Type Detached Single
Listing Status Sold
Purchase Type For Sale
Subdivision Trout Valley
MLS Listing ID 11438165
Sold Date 08/25/22
Style Ranch
Bedrooms 3
Full Baths 2
HOA Fees $133/ann
Year Built 1966
Annual Tax Amount $10,201
Tax Year 2021
Lot Size 0.750 Acres
Lot Dimensions 111X146X26X18X108X87X144
Property Description
WATERFRONT HOME - NESTLED IN COVETED TROUT VALLEY Come and witness the tranquil views and take in the calming sounds of the creek and waterfall right from your own patio and primary suite balcony. Trout Valley is a town filled with wildlife, trees, perennials, community events, a private pool for residents, butterfly garden, walking paths, garden plots, tennis courts, a playground, marina with a launch, a horse barn, and a lodge to name a few. This ranch home is furnished with a stone fireplace, hardwood floors, and owner's suite with french doors, and a primary bathroom with granite counters, an oversized jetted tub, towel warming rack, and reverse osmosis waterspout. The kitchen is also equipped with a reverse osmosis system for drinking water, with a line to the refrigerator and ice maker. Enjoy your own space in a separate room from the entire home. The screened-in porch was converted to a 3 seasons room with insulation and windows (2016). Brand new washing machine and dryer (2022). Come see the loveliness of this historic community!
Location
State IL
County Mc Henry
Area Cary / Oakwood Hills / Trout Valley
Rooms
Basement None
Interior
Interior Features Hardwood Floors, First Floor Bedroom, In-Law Arrangement, First Floor Laundry, First Floor Full Bath
Heating Natural Gas, Forced Air
Cooling Central Air
Fireplaces Number 1
Fireplaces Type Wood Burning, Gas Log
Equipment Water-Softener Owned, TV-Cable, Security System, CO Detectors, Ceiling Fan(s), Radon Mitigation System
Fireplace Y
Appliance Double Oven, Microwave, Dishwasher, Refrigerator, Washer, Dryer, Disposal, Range Hood, Water Purifier, Water Purifier Owned, Water Softener, Water Softener Owned, Gas Oven, Range Hood, Wall Oven
Exterior
Exterior Feature Balcony, Deck, Patio, Screened Patio, Brick Paver Patio
Parking Features Attached
Garage Spaces 2.0
Community Features Clubhouse, Park, Pool, Tennis Court(s), Stable(s), Horse-Riding Area, Lake, Dock, Water Rights, Street Paved
Roof Type Asphalt
Building
Lot Description Pond(s), Stream(s), Water Rights, Water View, Wooded
Sewer Septic-Private
Water Private Well
New Construction false
Schools
Elementary Schools Briargate Elementary School
Middle Schools Cary Junior High School
High Schools Cary-Grove Community High School
School District 26 , 26, 155
Others
HOA Fee Include Security, Clubhouse, Other
Ownership Fee Simple
Special Listing Condition None
Read Less
Want to know what your home might be worth? Contact us for a FREE valuation!

Our team is ready to help you sell your home for the highest possible price ASAP

© 2024 Listings courtesy of MRED as distributed by MLS GRID. All Rights Reserved.
Bought with Cheryl Bellavia • Dream Town Realty

GET MORE INFORMATION





