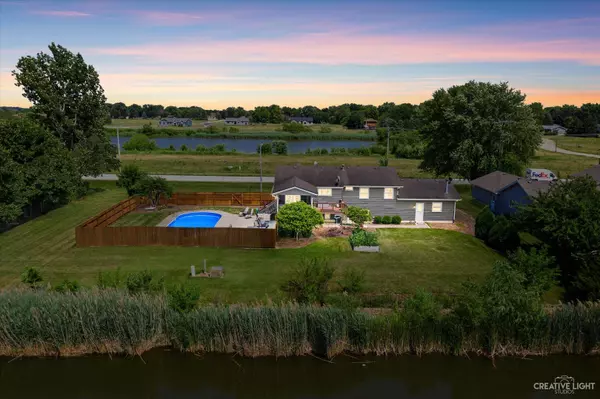$366,000
$372,000
1.6%For more information regarding the value of a property, please contact us for a free consultation.
531 N Sycamore ST Hinckley, IL 60520
4 Beds
2 Baths
2,583 SqFt
Key Details
Sold Price $366,000
Property Type Single Family Home
Sub Type Detached Single
Listing Status Sold
Purchase Type For Sale
Square Footage 2,583 sqft
Price per Sqft $141
MLS Listing ID 11464619
Sold Date 08/26/22
Style Step Ranch
Bedrooms 4
Full Baths 2
HOA Fees $12/ann
Annual Tax Amount $7,859
Tax Year 2021
Lot Size 0.970 Acres
Lot Dimensions 169X199X84X91X176
Property Description
Lake Frontage ~ Water View ~ In-Ground Pool ~ Partially Fenced Yard ~ This home is an entertainers delight. Situated on just under 1 acre (3 parcels) in the heart of Hinckley, this amazing 4 bedroom/2 bath raised ranch home with an English basement certainly has something to please everyone. OH! Did I mention the in-ground pool with a new liner and pump! 2017 home renovations modified the upper level to create a stunning modern kitchen with breakfast counter, solid surface counters, soft close cabinetry, stainless steel appliance, recessed lighting, new flooring, pantry, and a dining room dry bar. The upper level master bedroom features a 10'x16' walk in closet with a custom dressing counter. Spread out in the lower lever to benefit from the spacious 21'x14' family room with new LVP flooring, 2 bedrooms, full bath and finished laundry/utility room with direct access to the garage. The English basement windows create an abundance of natural lighting. No dreary basement here! The dining room sliders create easy access to the 12'x18' covered upper deck, 8x11 side deck, lower concrete patios, in-ground pool, fire pit and fenced yard. Exterior lighting and fence lighting compliment the party deck area for your evening enjoyment. The oversized heated garage provides ample workspace and storage. The graveled side apron is perfect for RV/Boat/Trailer parking. If the in-ground pool and multiple patios areas are not enough, check out the Lake Louise frontage. Enjoy many different opportunities for kayaking, canoeing, and fishing. Call you agent today for additional details.
Location
State IL
County De Kalb
Area Hinckley
Rooms
Basement Full, English
Interior
Interior Features Bar-Dry, Wood Laminate Floors, Walk-In Closet(s), Open Floorplan, Some Carpeting
Heating Natural Gas, Forced Air
Cooling Central Air
Fireplaces Number 1
Equipment CO Detectors, Ceiling Fan(s)
Fireplace Y
Appliance Range, Microwave, Dishwasher, Refrigerator, Washer, Dryer, Disposal, Stainless Steel Appliance(s), Wine Refrigerator
Laundry Gas Dryer Hookup, Sink
Exterior
Exterior Feature Balcony, Deck, Patio, In Ground Pool, Storms/Screens, Fire Pit
Parking Features Attached
Garage Spaces 2.0
Community Features Park, Lake, Water Rights, Street Lights, Street Paved
Roof Type Asphalt
Building
Lot Description Fenced Yard, Lake Front, Water View, Mature Trees, Level, Outdoor Lighting, Partial Fencing, Waterfront, Wood Fence
Sewer Public Sewer
Water Public
New Construction false
Schools
School District 429 , 429, 429
Others
HOA Fee Include Other
Ownership Fee Simple w/ HO Assn.
Special Listing Condition None
Read Less
Want to know what your home might be worth? Contact us for a FREE valuation!

Our team is ready to help you sell your home for the highest possible price ASAP

© 2024 Listings courtesy of MRED as distributed by MLS GRID. All Rights Reserved.
Bought with Darlene Coady • Coldwell Banker Realty

GET MORE INFORMATION





