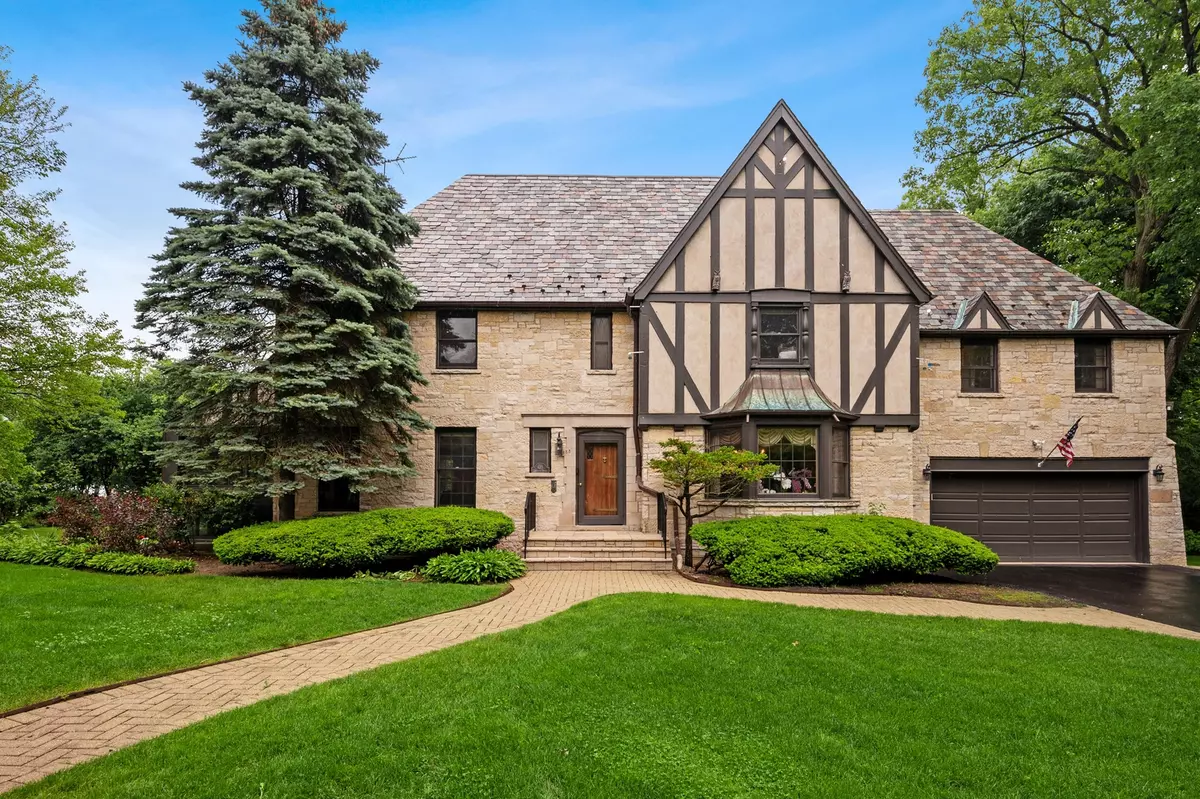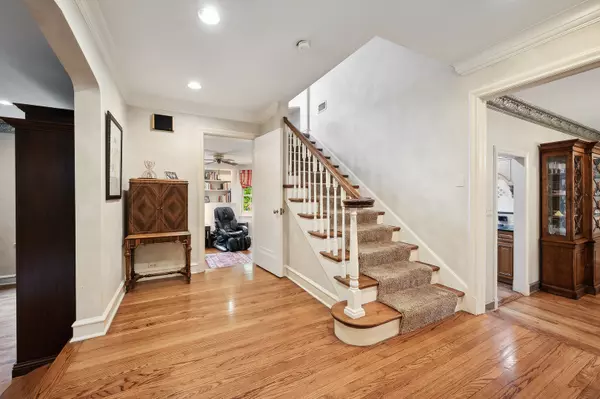$1,457,500
$1,595,000
8.6%For more information regarding the value of a property, please contact us for a free consultation.
635 Longwood AVE Glencoe, IL 60022
5 Beds
4.5 Baths
4,700 SqFt
Key Details
Sold Price $1,457,500
Property Type Single Family Home
Sub Type Detached Single
Listing Status Sold
Purchase Type For Sale
Square Footage 4,700 sqft
Price per Sqft $310
MLS Listing ID 11427347
Sold Date 08/31/22
Style Tudor
Bedrooms 5
Full Baths 4
Half Baths 1
Year Built 1937
Annual Tax Amount $28,760
Tax Year 2020
Lot Size 0.371 Acres
Lot Dimensions 159 X 81 X 213 X 70
Property Description
Charm & character abound in this classic English Tudor situated in a phenomenal east location across the street from the park & 1/2 a block to the lake & Glencoe beach. The long time owners have impeccably and meticulously maintained and cared for their home - updating almost all of the infrastructure. Spacious Living Room/Great Room features a handsome, original fireplace which has been converted to electric & is operated with a remote, beautiful original crown molding & custom wood built-ins offering abundant storage. Living Room opens to the all year round heated Sun Room with newer windows on 3 sides that offer views of the lake & open to enjoy lake breezes all summer long. All the windows open & are screened. Step out of the Sun Room to the stone Patio. Gracious & tranquil separate Dining Room, perfect for entertaining, boasts the same original molding & a large bay window. The Kitchen has a large built-in banquet with seating, wood cabinetry with good storage space, pantry cabinet, garbage and recycling drawer, granite counter tops, Thermador built-in double ovens, built-in microwave, 5 burner gas cook top & Sub-Zero refrigerator/freezer. Kitchen door opens to a covered porch, ideal for a gas grill. Adjacent to the Kitchen is a cozy Den with built-ins. On the landing at the top of the stairs is a terrific Office with a bay window & built-ins. The 2nd floor features 5 large Bedrooms with recessed lights & ceiling fan lights as well as 3 full Baths - 2 of which have whirlpool tubs. The closets are large and have been customized. The Primary Bedroom has a wall of custom closets with built-in drawers. The Primary Bathroom has 2 sinks, whirlpool tub and separate shower. The large finished 3rd floor has a fabulous gym (which could be used as an office or a playroom), a number of closets, including a big walk-in closet & an additional unfinished room offering more storage. There are also Bessler stairs to an attic that adds significant additional storage. The finished basement, with good ceiling height, offers a Rec/Playroom, full Bath, unfinished room with washer & dryer, furnace, water heaters and good size walk-in storage room. The estimated 4700 sq. ft. does not include the finished basement. House has been tuckpointed & both chimneys were completely replaced in the last 2 years. 90% of the gutters have been replaced with new oversize copper gutters; replaced all lead pipes with new copper pipes; 80% of the plumbing is new; 2 water heaters work in tandem, one of which is new this year; new driveway & Powder Room 3 years old; guts of double furnace were redone 3 years ago, 2 A/C units, one is 2 years old. Sellers will leave newer, large wall mounted flat screen t.v. in Living Room. Exclude: Basement Refrigerator & Freezer. Japanese toilet seats in Primary Bath and 2nd floor Hall Bath will be replaced with New regular toilet seats. A special home in a premier location!
Location
State IL
County Cook
Area Glencoe
Rooms
Basement Full
Interior
Interior Features Hardwood Floors, Built-in Features, Granite Counters, Separate Dining Room
Heating Natural Gas, Forced Air
Cooling Central Air, Zoned
Fireplaces Number 2
Fireplaces Type Attached Fireplace Doors/Screen, Electric
Fireplace Y
Appliance Double Oven, Microwave, Dishwasher, High End Refrigerator, Washer, Dryer, Disposal, Cooktop, Built-In Oven, Electric Oven
Exterior
Exterior Feature Patio, Porch, Storms/Screens
Parking Features Attached
Garage Spaces 2.0
Community Features Park, Sidewalks, Street Lights, Street Paved
Roof Type Slate
Building
Lot Description Corner Lot, Landscaped, Park Adjacent, Water View
Sewer Public Sewer
Water Lake Michigan
New Construction false
Schools
Elementary Schools South Elementary School
Middle Schools West School
High Schools New Trier Twp H.S. Northfield/Wi
School District 35 , 35, 203
Others
HOA Fee Include None
Ownership Fee Simple
Special Listing Condition List Broker Must Accompany
Read Less
Want to know what your home might be worth? Contact us for a FREE valuation!

Our team is ready to help you sell your home for the highest possible price ASAP

© 2024 Listings courtesy of MRED as distributed by MLS GRID. All Rights Reserved.
Bought with Michael Thomas • @properties Christie's International Real Estate

GET MORE INFORMATION





