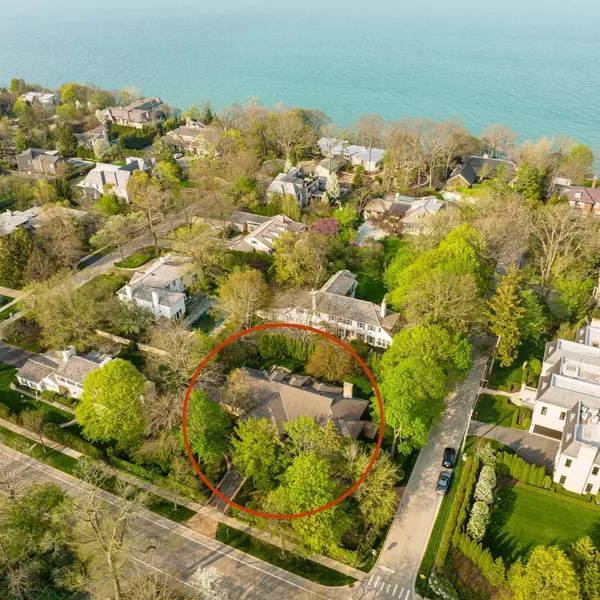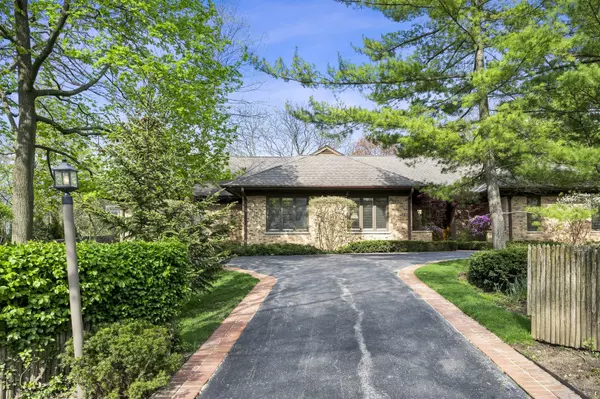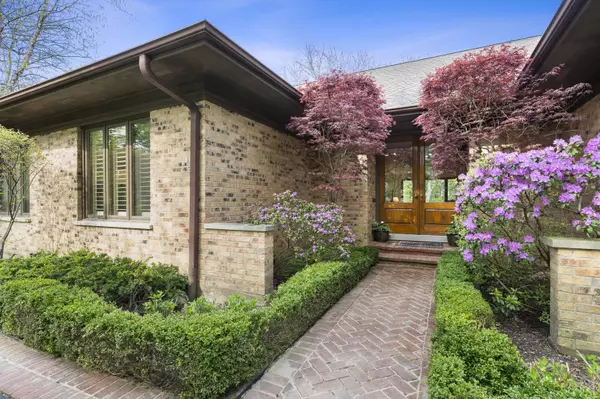$1,560,000
$1,349,000
15.6%For more information regarding the value of a property, please contact us for a free consultation.
225 Sheridan RD Glencoe, IL 60022
5 Beds
3.5 Baths
3,156 SqFt
Key Details
Sold Price $1,560,000
Property Type Single Family Home
Sub Type Detached Single
Listing Status Sold
Purchase Type For Sale
Square Footage 3,156 sqft
Price per Sqft $494
MLS Listing ID 11400889
Sold Date 09/01/22
Bedrooms 5
Full Baths 3
Half Baths 1
Year Built 1984
Annual Tax Amount $23,832
Tax Year 2020
Lot Size 0.418 Acres
Lot Dimensions 130 X 140
Property Description
Beautiful ranch home situated on almost a half acre in East Glencoe 1 block from the lake. Set back from Sheridan Road. Built to bring the outside in and feel one with nature. Pristine as can be and freshly painted. The home features hardwood flooring, custom built ins, sun-filled and generous sized rooms throughout. As soon as you walk into the large foyer, you will be greeted by a stunning view of the backyard from the expansive great room's floor to ceiling windows. There is hardwood under the carpet in this room. Eat-in kitchen with stainless steel appliances (2022 Bosch Dishwasher, Ready Hot-Instant Hot Water Dispenser System), 2017 Bosch Double Ovens, Wolf Gas Cook Top & Hood), a large island, tons of cabinetry, pantry space and floor to ceiling windows/sliding glass doors that open to the large brick patio and pretty backyard. Separate gracious dining room also with views of the yard. Family room with custom built-ins and a gas fireplace. With multiple patios, this home is great for entertaining both inside and out. Spacious primary bedroom suite with a luxurious newer primary bath that has heated floors, a steam shower and 2 separate vantities. In addition, the room offers his and hers walk-in closets and sliding glass doors that open to a private patio. 2 additional bedrooms (both currently being used as offices) that share a bathroom. A mudroom/laundry room with a new GE Washing Machine (2021) and a guest powder room complete the main floor. 2 plus car attached garage. Living like a ranch, this home also includes a second floor with 2 generously sized bedrooms that share a bathroom. Perfect for guests or additional family members. The full, unfinished and dry lower level is a blank slate and could easily be finished to create awesome additional living space. New Carrier Performance Air Conditioning Unit (2021) and Newer Sump Pump (2019). Enjoy the privacy of mature professional landscaping. It's wonderful living near the lake keeping these properties cooler in the summer and warmer in the winter. Convenient and desirable location with close proximity to the Hubbard Woods Train Station, shops, restaurants, parks, schools, the Green Bay Trail and Shelton Park's tennis courts. A special home. A wonderful opportunity.
Location
State IL
County Cook
Area Glencoe
Rooms
Basement Full
Interior
Interior Features Hardwood Floors, Heated Floors, First Floor Bedroom, First Floor Laundry, First Floor Full Bath, Built-in Features, Walk-In Closet(s)
Heating Natural Gas, Forced Air
Cooling Central Air
Fireplaces Number 1
Fireplaces Type Gas Log, Gas Starter
Equipment Humidifier, Sump Pump, Backup Sump Pump;
Fireplace Y
Appliance Double Oven, Microwave, Dishwasher, High End Refrigerator, Freezer, Washer, Dryer, Disposal, Stainless Steel Appliance(s), Cooktop
Laundry Sink
Exterior
Exterior Feature Patio
Parking Features Attached
Garage Spaces 2.0
Roof Type Asphalt
Building
Lot Description Fenced Yard
Sewer Public Sewer
Water Lake Michigan
New Construction false
Schools
Elementary Schools South Elementary School
Middle Schools Central School
High Schools New Trier Twp H.S. Northfield/Wi
School District 35 , 35, 203
Others
HOA Fee Include None
Ownership Fee Simple
Special Listing Condition List Broker Must Accompany
Read Less
Want to know what your home might be worth? Contact us for a FREE valuation!

Our team is ready to help you sell your home for the highest possible price ASAP

© 2024 Listings courtesy of MRED as distributed by MLS GRID. All Rights Reserved.
Bought with Margie Brooks • Baird & Warner

GET MORE INFORMATION





