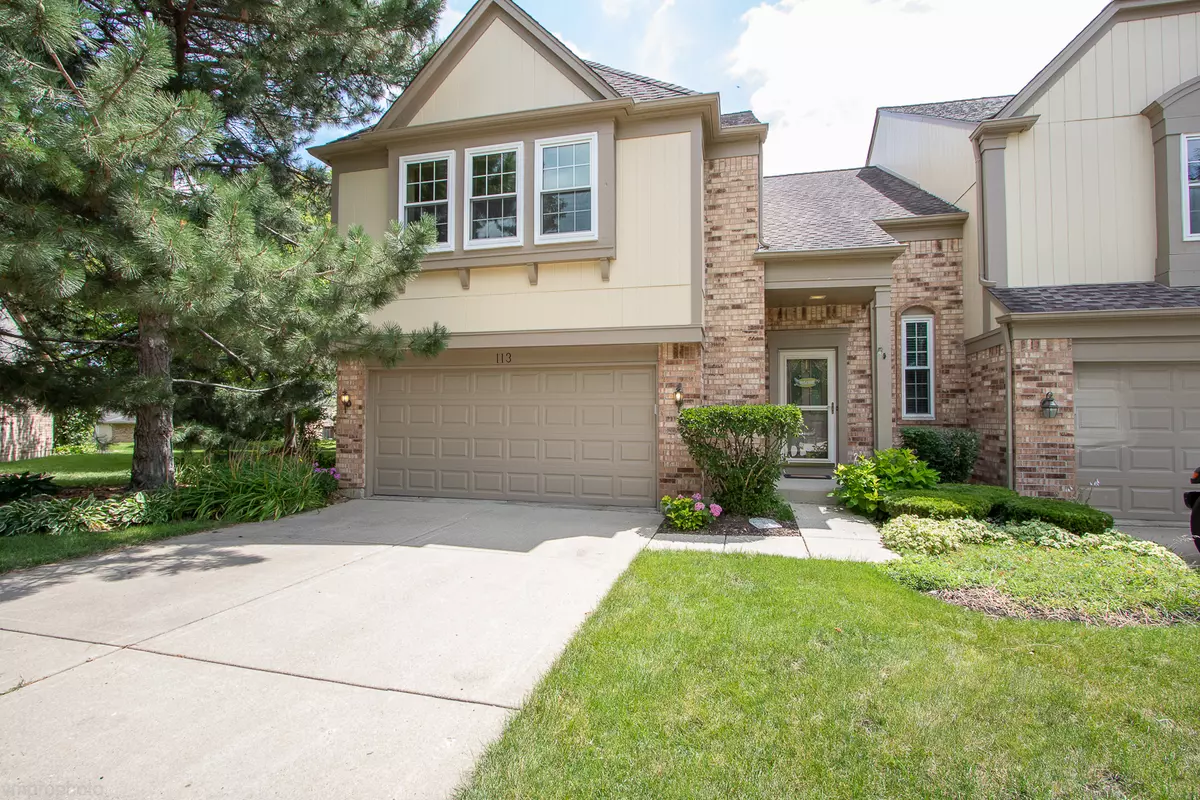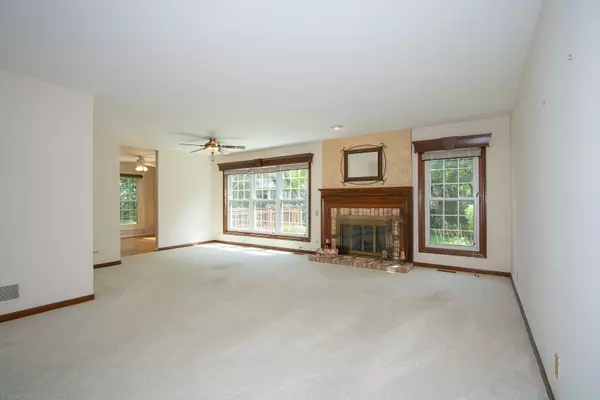$375,000
$389,000
3.6%For more information regarding the value of a property, please contact us for a free consultation.
113 Versailles CT Bloomingdale, IL 60108
3 Beds
2.5 Baths
2,075 SqFt
Key Details
Sold Price $375,000
Property Type Townhouse
Sub Type Townhouse-2 Story
Listing Status Sold
Purchase Type For Sale
Square Footage 2,075 sqft
Price per Sqft $180
Subdivision Chateau Lorraine
MLS Listing ID 11478351
Sold Date 09/01/22
Bedrooms 3
Full Baths 2
Half Baths 1
HOA Fees $357/mo
Year Built 1988
Annual Tax Amount $7,230
Tax Year 2020
Lot Dimensions 40X166X37X160
Property Description
Gorgeous end unit with large deck and private yard space. So many updates and ready for some summer fun. 2 story foyer with large ceramic tiling. Gas fireplace in spacious family room, wonderful views in almost all rooms. Updated stunning kitchen, cherry cabinets, roll out drawers, granite counters, cooktop, SS appliance. Breakfast bar and large bayed eat in table area. Separate first floor laundry room. Three large bedrooms upstairs. Large primary suite with sitting room and updated luxury bath, soaking tub, granite counters, separate shower, newer vanity with built in tower and double sink. Finished basement for second family or recreation room. This fabulous location and desired neighborhood is close to restaurants, shopping, golf courses and expressways. You will love it.
Location
State IL
County Du Page
Area Bloomingdale
Rooms
Basement Full
Interior
Interior Features Vaulted/Cathedral Ceilings, Hardwood Floors, First Floor Laundry, Storage, Built-in Features
Heating Natural Gas, Forced Air
Cooling Central Air
Fireplaces Number 1
Fireplaces Type Gas Log
Fireplace Y
Appliance Range, Microwave, Dishwasher, Washer, Dryer
Laundry In Unit, Sink
Exterior
Exterior Feature End Unit
Parking Features Attached
Garage Spaces 2.0
Building
Story 2
Sewer Public Sewer
Water Lake Michigan
New Construction false
Schools
Elementary Schools Erickson Elementary School
Middle Schools Westfield Middle School
High Schools Lake Park High School
School District 13 , 13, 108
Others
HOA Fee Include Insurance, Exterior Maintenance, Lawn Care, Scavenger, Snow Removal
Ownership Fee Simple w/ HO Assn.
Special Listing Condition None
Pets Allowed Cats OK, Dogs OK
Read Less
Want to know what your home might be worth? Contact us for a FREE valuation!

Our team is ready to help you sell your home for the highest possible price ASAP

© 2024 Listings courtesy of MRED as distributed by MLS GRID. All Rights Reserved.
Bought with Kelly Dunlop • Berkshire Hathaway HomeServices Starck Real Estate

GET MORE INFORMATION





