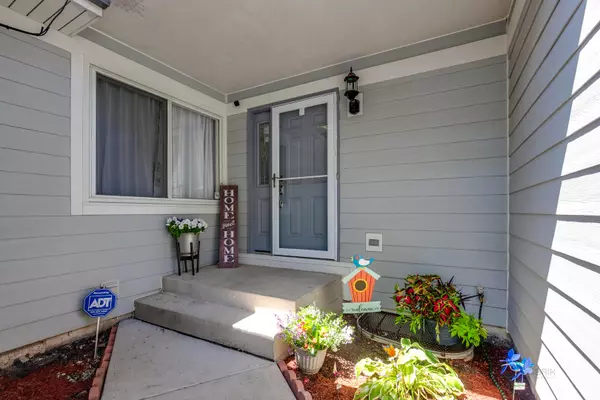$395,000
$409,900
3.6%For more information regarding the value of a property, please contact us for a free consultation.
832 Swallow ST Deerfield, IL 60015
4 Beds
2.5 Baths
1,944 SqFt
Key Details
Sold Price $395,000
Property Type Townhouse
Sub Type Townhouse-2 Story
Listing Status Sold
Purchase Type For Sale
Square Footage 1,944 sqft
Price per Sqft $203
Subdivision Park West
MLS Listing ID 11462560
Sold Date 09/02/22
Bedrooms 4
Full Baths 2
Half Baths 1
HOA Fees $313/mo
Year Built 1978
Annual Tax Amount $8,609
Tax Year 2021
Lot Dimensions COMMON
Property Description
Your search ends here! Welcome home to this STUNNING townhome in the coveted Park West Subdivision. This home is full of UPDATES that will have you falling in love as soon as you enter. GLEAMING hardwood floors throughout 1st floor. Spacious living room but also a great space for a study or office space. Open concept kitchen is a chef's dream and flows beautifully into family room. Tons of natural sunlight throughout 1st floors beams into family room and kitchen. UPDATED kitchen features large custom built island, stainless steel appliances, granite countertops, and tons of cabinets. Elegant light fixture in dining room will take your breath away. 4 spacious bedrooms upstairs that all have nice sized closets. Master bedroom suite beams with sunlight and features private master bathroom retreat. FINISHED BASEMENT is additional living space that can be used for entertaining, work out room space, home theater, etc... SCENIC backyard with views of nature can be easily enjoyed on large concrete patio - great for BBQ! Fantastic location close to schools, shopping, transportation, highway. *STEVENSON HS district* Neighborhood features pool, tennis courts, and multiple play areas. Schedule a showing today and prepare to fall in love!
Location
State IL
County Lake
Area Deerfield, Bannockburn, Riverwoods
Rooms
Basement Full
Interior
Heating Natural Gas, Forced Air
Cooling Central Air
Equipment CO Detectors, Ceiling Fan(s), Sump Pump
Fireplace N
Appliance Range, Microwave, Dishwasher, Refrigerator, Washer, Dryer, Stainless Steel Appliance(s)
Laundry In Unit
Exterior
Exterior Feature Patio
Parking Features Attached
Garage Spaces 2.0
Amenities Available Park, Pool, Tennis Court(s)
Roof Type Asphalt
Building
Story 2
Sewer Public Sewer
Water Public
New Construction false
Schools
High Schools Adlai E Stevenson High School
School District 102 , 102, 125
Others
HOA Fee Include Insurance, Pool, Exterior Maintenance, Lawn Care, Snow Removal
Ownership Condo
Special Listing Condition None
Pets Allowed Cats OK, Dogs OK
Read Less
Want to know what your home might be worth? Contact us for a FREE valuation!

Our team is ready to help you sell your home for the highest possible price ASAP

© 2024 Listings courtesy of MRED as distributed by MLS GRID. All Rights Reserved.
Bought with Anil Chittalakattu • Redfin Corporation

GET MORE INFORMATION





