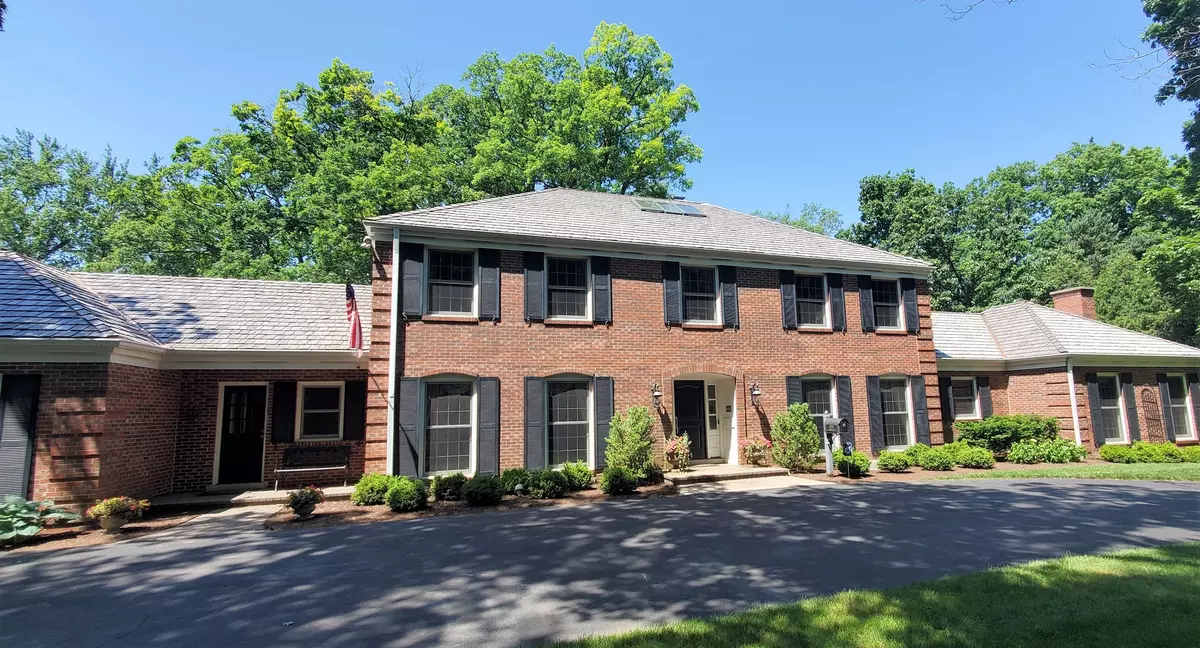$1,810,000
$1,999,000
9.5%For more information regarding the value of a property, please contact us for a free consultation.
1020 N Sheridan RD Lake Forest, IL 60045
4 Beds
4.5 Baths
4,658 SqFt
Key Details
Sold Price $1,810,000
Property Type Single Family Home
Sub Type Detached Single
Listing Status Sold
Purchase Type For Sale
Square Footage 4,658 sqft
Price per Sqft $388
Subdivision East Lake Forest
MLS Listing ID 11416089
Sold Date 09/02/22
Style Georgian
Bedrooms 4
Full Baths 4
Half Baths 1
Year Built 1975
Annual Tax Amount $26,181
Tax Year 2021
Lot Size 0.920 Acres
Lot Dimensions 250X137X218X204
Property Description
Prime East Lake Forest location within the Historical District. Walk to Market Square, Train, Schools, Beach. Generously sized family, entertainment, and work from home spaces. Traditional red brick Georgian by Charles Page. Professionally landscaped nearly one acre lot has numerous mature oak and hickory trees. Private fenced in backyard has limestone patio, inground pool, and large open space. New cedar shake roof 2021. 20kw Generac backup house generator. 3 car attached garage, circular driveway, off street parking for 15+ guest cars. Recently updated inside and out via a comprehensive 2008 rehab. Highlights include Kitchen open to huge 28x23 Family Room, custom millwork and built in features, Woodmode custom cabinetry throughout, 2 wet bars, Wolf 48" range (gas burners, electric ovens), Sub Zero refrigerator/freezer, Sub Zero 132 bottle wine refrigerator, Marvin windows throughout. First floor 135" (screen diagonal) projection home theater is included. Plus so much more to see when you tour this move in ready home!
Location
State IL
County Lake
Area Lake Forest
Rooms
Basement Partial
Interior
Interior Features Skylight(s), Bar-Wet, Hardwood Floors, Heated Floors, Solar Tubes/Light Tubes, First Floor Laundry, First Floor Full Bath, Built-in Features, Walk-In Closet(s), Bookcases, Ceiling - 10 Foot, Ceiling - 9 Foot, Coffered Ceiling(s), Beamed Ceilings, Open Floorplan, Special Millwork, Drapes/Blinds, Granite Counters, Separate Dining Room
Heating Natural Gas, Forced Air, Zoned
Cooling Central Air, Zoned
Fireplaces Number 3
Fireplaces Type Wood Burning, Gas Log, Gas Starter
Equipment TV-Cable, Security System, CO Detectors, Ceiling Fan(s), Sump Pump, Backup Sump Pump;, Generator
Fireplace Y
Appliance Double Oven, Range, Microwave, Dishwasher, High End Refrigerator, Bar Fridge, Washer, Dryer, Disposal, Wine Refrigerator, Range Hood, ENERGY STAR Qualified Appliances, Front Controls on Range/Cooktop, Gas Cooktop, Electric Oven, Range Hood
Laundry Gas Dryer Hookup, Sink
Exterior
Exterior Feature Patio, In Ground Pool
Parking Features Attached
Garage Spaces 3.0
Community Features Curbs, Sidewalks, Street Lights, Street Paved
Roof Type Shake
Building
Lot Description Fenced Yard, Landscaped, Mature Trees
Sewer Public Sewer
Water Lake Michigan
New Construction false
Schools
Elementary Schools Sheridan Elementary School
Middle Schools Deer Path Middle School
High Schools Lake Forest High School
School District 67 , 67, 115
Others
HOA Fee Include None
Ownership Fee Simple
Special Listing Condition List Broker Must Accompany
Read Less
Want to know what your home might be worth? Contact us for a FREE valuation!

Our team is ready to help you sell your home for the highest possible price ASAP

© 2024 Listings courtesy of MRED as distributed by MLS GRID. All Rights Reserved.
Bought with R. Matt Leutheuser • Jameson Sotheby's Intl Realty

GET MORE INFORMATION





