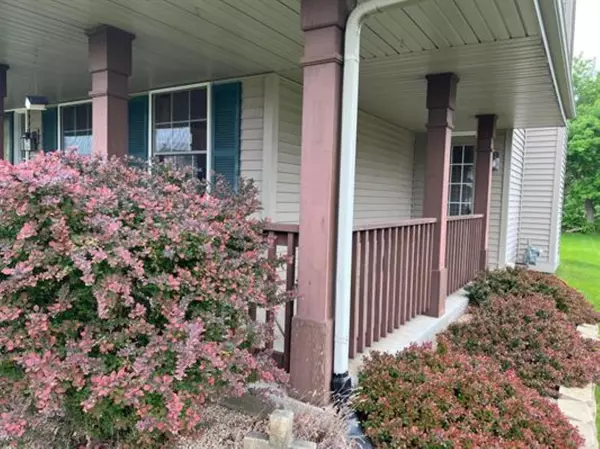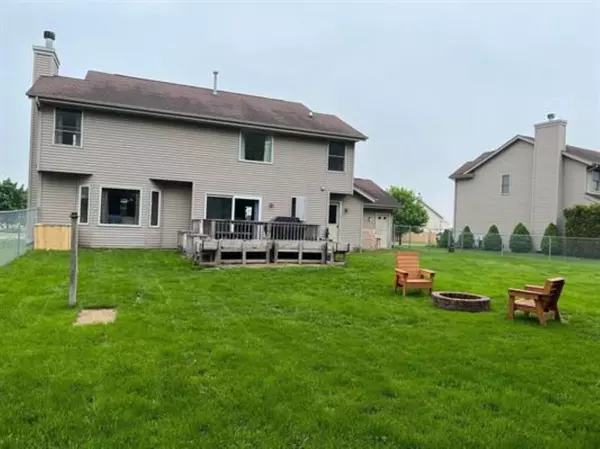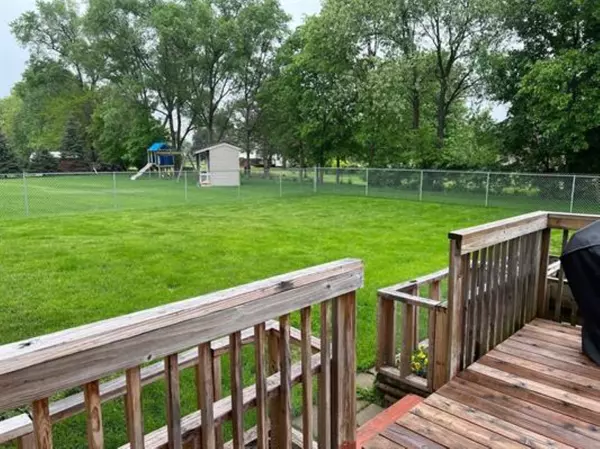$298,500
$298,500
For more information regarding the value of a property, please contact us for a free consultation.
4403 Kensington WAY Rockton, IL 61072
4 Beds
2.5 Baths
3,200 SqFt
Key Details
Sold Price $298,500
Property Type Single Family Home
Sub Type Detached Single
Listing Status Sold
Purchase Type For Sale
Square Footage 3,200 sqft
Price per Sqft $93
MLS Listing ID 11416813
Sold Date 08/31/22
Bedrooms 4
Full Baths 2
Half Baths 1
Year Built 2006
Annual Tax Amount $7,691
Tax Year 2021
Lot Size 0.330 Acres
Lot Dimensions 90X152X101X150
Property Description
Highly Sought after Kensington Subdivision - Popular Roscoe School District - Very well maintained 4 Bedroom, 2.5 Baths 2 story home - Only 16 years old - Attractive 40' wrap around front porch - Beautiful Bamboo flooring through out main level, (in family room, living room, formal dining room and hall)- with ceramic tile in 1/2 bath, laundry room and kitchen - wood burning fireplace in family room - Spacious kitchen with island and stainless steel appliances - Over 3,000 sq.ft. of living area, includes 2450 sq.ft. plus 750 sq.ft finished in the lower level with egress window - built in desk in rec room and bench in work shop will stay. - Pella windows - 1st floor laundry room - RO system for water to refrigerator - Newer washer & dryer can stay - updated 75 gallon water heater in 2015 - water softener 2017 - Large master bedroom with private bath, includes whirlpool tub, shower, walk in closet and double vanity - Large 1/3 acre chain linked fenced yard, with fire pit, tree lined at rear of lot - Walk to shopping -
Location
State IL
County Winnebago
Area Rockton
Rooms
Basement Full
Interior
Interior Features First Floor Laundry, Walk-In Closet(s)
Heating Natural Gas, Forced Air
Cooling Central Air
Fireplaces Number 1
Fireplaces Type Wood Burning
Fireplace Y
Appliance Microwave, Dishwasher, Washer, Dryer, Water Softener, Gas Cooktop
Exterior
Exterior Feature Deck, Porch, Fire Pit
Garage Attached
Garage Spaces 2.5
Waterfront false
Building
New Construction false
Schools
Elementary Schools Hononegah High School
Middle Schools Hononegah High School
High Schools Hononegah High School
School District 207 , 207, 207
Others
HOA Fee Include None
Ownership Fee Simple
Special Listing Condition None
Read Less
Want to know what your home might be worth? Contact us for a FREE valuation!

Our team is ready to help you sell your home for the highest possible price ASAP

© 2024 Listings courtesy of MRED as distributed by MLS GRID. All Rights Reserved.
Bought with Larry Petry • Keller Williams Realty Signature

GET MORE INFORMATION





