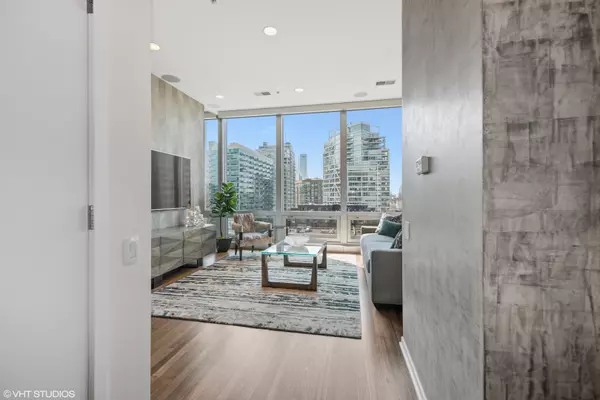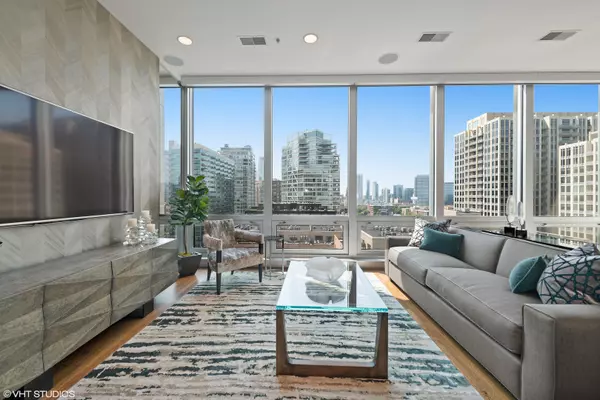$525,000
$535,000
1.9%For more information regarding the value of a property, please contact us for a free consultation.
500 W SUPERIOR ST #1011 Chicago, IL 60654
2 Beds
2 Baths
1,256 SqFt
Key Details
Sold Price $525,000
Property Type Condo
Sub Type Condo
Listing Status Sold
Purchase Type For Sale
Square Footage 1,256 sqft
Price per Sqft $417
Subdivision Montgomery
MLS Listing ID 11365391
Sold Date 09/07/22
Bedrooms 2
Full Baths 2
HOA Fees $1,014/mo
Year Built 2005
Annual Tax Amount $10,942
Tax Year 2020
Lot Dimensions COMMON
Property Description
Elegant, well-appointed South facing two bedroom at The Montgomery - The residence is designed around luxe designer touches, dramatic ceiling heights and floor to ceiling windows offering breathtaking, unobstructed southern city views. The richly detailed interiors feature designer wall coverings, exquisite stone, and rich dark hardwood flooring. The expansive living and dining room offers an open concept leading to the open kitchen that is complete with custom designed cabinetry finished in a dark stain and chic black/white countertops, and stainless-steel appliances. The primary suite is larger than most, with an expanded walk-in organized closet and a luxurious primary bath with soaking tub and separate shower with all done in Porcelanosa tiles. Great size second bedroom with organized closets. All shades are motorized - No detail missed in this home. Garage parking spot #203 available for $35,000. The Montgomery is a five-star luxury building offering 24/7 door staff, onsite management, fitness and hospitality rooms, private dog park, bike rooms, additional storage for each owner.
Location
State IL
County Cook
Area Chi - Near North Side
Rooms
Basement None
Interior
Interior Features Laundry Hook-Up in Unit
Heating Natural Gas, Forced Air
Cooling Central Air
Equipment TV-Cable, Fire Sprinklers
Fireplace N
Appliance Range, Microwave, Dishwasher, Refrigerator, Freezer, Washer, Dryer, Disposal, Stainless Steel Appliance(s)
Exterior
Parking Features Attached
Garage Spaces 1.0
Amenities Available Bike Room/Bike Trails, Door Person, Elevator(s), Exercise Room, Storage, On Site Manager/Engineer, Party Room, Sundeck, Receiving Room, Service Elevator(s), Valet/Cleaner
Building
Lot Description Corner Lot, Landscaped, Water View
Story 28
Sewer Public Sewer
Water Lake Michigan, Public
New Construction false
Schools
School District 299 , 299, 299
Others
HOA Fee Include Heat, Water, Insurance, Security, Doorman, TV/Cable, Exercise Facilities, Exterior Maintenance, Lawn Care, Scavenger, Snow Removal
Ownership Condo
Special Listing Condition None
Pets Allowed Cats OK, Dogs OK
Read Less
Want to know what your home might be worth? Contact us for a FREE valuation!

Our team is ready to help you sell your home for the highest possible price ASAP

© 2024 Listings courtesy of MRED as distributed by MLS GRID. All Rights Reserved.
Bought with Matt Laricy • Americorp, Ltd

GET MORE INFORMATION





