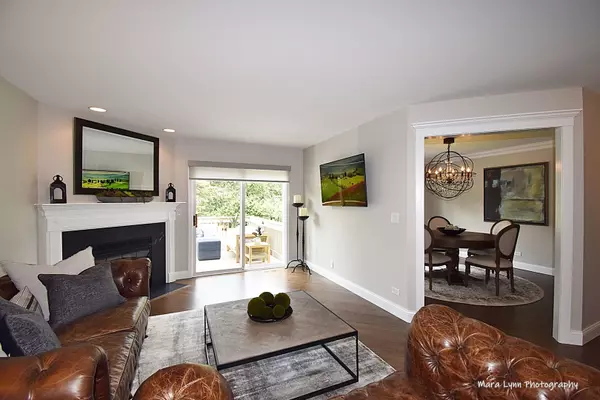$340,000
$334,900
1.5%For more information regarding the value of a property, please contact us for a free consultation.
3314 Saint Michel CT St. Charles, IL 60175
3 Beds
2.5 Baths
1,992 SqFt
Key Details
Sold Price $340,000
Property Type Townhouse
Sub Type Townhouse-2 Story
Listing Status Sold
Purchase Type For Sale
Square Footage 1,992 sqft
Price per Sqft $170
Subdivision Renaux Manor
MLS Listing ID 11453399
Sold Date 09/07/22
Bedrooms 3
Full Baths 2
Half Baths 1
HOA Fees $175/mo
Rental Info Yes
Year Built 1999
Annual Tax Amount $6,178
Tax Year 2021
Lot Dimensions 26X106
Property Description
Beautifully Remodeled and STUNNING, you'll fall in love with this 3 Bedroom Townhome In Popular Renaux Manor. The Gorgeous starts at the entry and continues on throughout all 3 levels. The REMODELED KITCHEN (2020) features Custom White Cabinetry with Matching Center Island, Quartz Counter Tops, Stainless Steel Appliances including a High-end Bertazzoni Gas Range plus complementary Bertazzoni Hood, Subway Tile Back Splash, Lots of Recessed lighting, and Spacious Pantry Closet. The SUNNY LIVING ROOM is centrally located between the Kitchen and Back Deck for easy flow entertaining. You'll love the Gas Start Fireplace featuring a beautiful White Wood Mantle with Black Marble-look Porcelain Tile Surround. The Sunny Deck Features Sliding Glass Patio Door with the convenience of Motorized Shades. The Gorgeous DINING ROOM has also been updated with White Crown Molding and Wide Base Trim. The beautiful Hardwood Flooring continues into the beautifully REMODELED BATH and Hall Coat Closet. Step upstairs where you'll find the serene VAULTED PRIMARY SUITE with New Hardwood Flooring (2020), Motorized Window Shade (2020), a LARGE Walk-in Closet and an On-Suite FULL BATH with Soaking Tub, Separate Shower, Double Sinks and Private Commode area. The Neutral Paint and Carpeting in the Hallway continue into BEDROOMS 2 & 3 and each feature Walk-in Closets, Pull-down Shades, 6-Panel White Doors and Sunny Views of the Back Yard. The UPPER LEVEL is rounded out with a Spacious FULL BATH with Hall LINEN CLOSET and Large LAUNDRY ROOM with Upper Cabinets and Utility Sink. The FULL BASEMENT is Partially Finished, features Rust-Oleum EpoxyShield Flooring, and Roughed-in Plumbing for your future 4th Bath. Don't miss the immaculate 2-CAR GARAGE that includes newer Gladiator Shelving/Organizers, New Age brand Cabinets plus a Professionally Finished Garage Floor! Exceptional Location on Cul-de-Sac Street and Backing To Red Rose Farm. Just minutes to Downtown St Charles, Shopping, Dining, Otter Cove Swim Park, and Great Western Bike Trail. Some of the RECENT UPDATES INCLUDE: Kitchen Remodel and SS Appliances (2020) Driveway (HOA 2021) Window Treatments (2020), Many Light Fixtures (2020), Furnace and Water Heater (2018). Do not wait too long to see this one! It will NOT be on the market long before a savvy buyer snaps this home up because it's truly MOVE IN READY!
Location
State IL
County Kane
Area Campton Hills / St. Charles
Rooms
Basement Full, English
Interior
Interior Features Vaulted/Cathedral Ceilings, Hardwood Floors, Second Floor Laundry, Built-in Features, Walk-In Closet(s), Ceiling - 10 Foot, Ceiling - 9 Foot, Some Wood Floors, Drapes/Blinds, Separate Dining Room, Some Wall-To-Wall Cp
Heating Natural Gas, Forced Air
Cooling Central Air
Fireplaces Number 1
Fireplaces Type Gas Log, Gas Starter
Equipment Water-Softener Owned, Security System, Ceiling Fan(s), Sump Pump
Fireplace Y
Appliance Range, Dishwasher, Refrigerator, Washer, Dryer, Disposal, Stainless Steel Appliance(s), Range Hood
Laundry In Unit, Sink
Exterior
Exterior Feature Deck, Storms/Screens
Garage Attached
Garage Spaces 2.0
Waterfront false
Roof Type Asphalt
Building
Lot Description Landscaped, Mature Trees, Backs to Trees/Woods
Story 2
Sewer Public Sewer
Water Public
New Construction false
Schools
High Schools St. Charles East High School
School District 303 , 303, 303
Others
HOA Fee Include Insurance, Exterior Maintenance, Lawn Care, Snow Removal
Ownership Fee Simple w/ HO Assn.
Special Listing Condition None
Pets Description Cats OK, Dogs OK
Read Less
Want to know what your home might be worth? Contact us for a FREE valuation!

Our team is ready to help you sell your home for the highest possible price ASAP

© 2024 Listings courtesy of MRED as distributed by MLS GRID. All Rights Reserved.
Bought with Alison France • @properties Christie's International Real Estate

GET MORE INFORMATION





