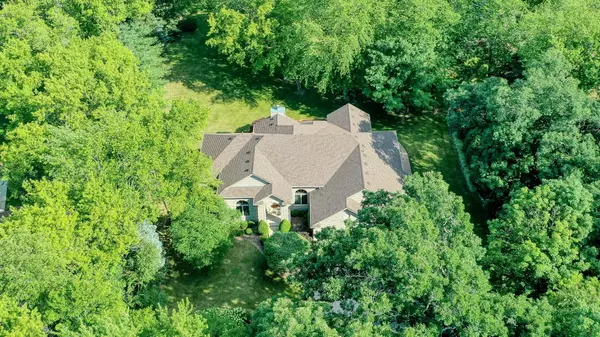$550,000
$554,900
0.9%For more information regarding the value of a property, please contact us for a free consultation.
10606 Red Hawk LN Spring Grove, IL 60081
4 Beds
3.5 Baths
4,200 SqFt
Key Details
Sold Price $550,000
Property Type Single Family Home
Sub Type Detached Single
Listing Status Sold
Purchase Type For Sale
Square Footage 4,200 sqft
Price per Sqft $130
Subdivision The Preserve
MLS Listing ID 11453248
Sold Date 09/06/22
Style Walk-Out Ranch
Bedrooms 4
Full Baths 3
Half Baths 1
HOA Fees $12/ann
Year Built 2001
Annual Tax Amount $10,488
Tax Year 2021
Lot Size 2.500 Acres
Lot Dimensions 527X498X337X131X208
Property Description
WELCOME TO THE PRESERVES AND THIS METICULOUSLY MAINTAINED KLM BUILT BARRINGTON II MODEL HOME. NESTLED ON 2.5 ACRES OF LUSH PRISTINE MATURE LANDSCAPING PROVIDING SCENIC VIEWS AND AMPLE PRIVACY. FALL IN LOVE THE MINUTE YOU WALKTHROUGH THE ARCH ENTRYWAY ONTO THE GLEAMING HARDWOOD FLOORS, THE GREAT ROOM HAS A FLOOR TO CEILING GAS FIREPLACE WITH VAULTED CEILINGS. MAGNIFICENT KITCHEN WITH EARTH STONE COUNTER TOPS AND A BREAKFAST NOOK OR SUNROOM TO ENJOY THAT MORNING COFFEE AMONGST ALL THE BEAUTY OF THE EXPANSIVE BACKYARD. SPACIOUS DINING ROOM BOASTS 11 FOOT COFFERED CEILING. THE PRIVATE MASTER SUITE HAS 2 WALKIN CLOSETS AND A SPA LIKE BATHROOM WITH KOHLER JETTED TUB, DUAL VANITY AND SEPERATE SHOWER. THE WALKOUT LOWER LEVEL HAS A HUGE REC ROOM WITH A CEDAR BUILT WET BAR GREAT FOR ENTERTAINING, WORKSHOP, 4TH BEDROOM AND FULL BATHROOM. WOULD MAKE A GREAT IN-LAW SUITE. ROOF, SIDING AND GUTTERS REPLACED IN 2020. THIS BEAUTIFUL HOME IS WAITING FOR IT'S NEW OWNERS AND PROMISES NOT TO DISAPPOINT!
Location
State IL
County Mc Henry
Area Spring Grove
Rooms
Basement Walkout
Interior
Interior Features Vaulted/Cathedral Ceilings, Bar-Wet, Hardwood Floors, First Floor Laundry, Built-in Features, Walk-In Closet(s), Ceiling - 10 Foot, Coffered Ceiling(s)
Heating Natural Gas, Forced Air
Cooling Central Air
Fireplaces Number 1
Fireplaces Type Wood Burning, Gas Log, Gas Starter
Equipment Water-Softener Owned, Central Vacuum, CO Detectors, Ceiling Fan(s), Sump Pump
Fireplace Y
Appliance Double Oven, Microwave, Dishwasher, Refrigerator, Washer, Dryer, Cooktop, Water Softener Owned
Laundry Sink
Exterior
Exterior Feature Deck, Porch
Garage Attached
Garage Spaces 3.0
Community Features Street Lights, Street Paved
Waterfront false
Roof Type Asphalt
Building
Lot Description Wooded, Mature Trees
Sewer Septic-Private
Water Private Well
New Construction false
Schools
High Schools Richmond-Burton Community High S
School District 2 , 2, 157
Others
HOA Fee Include None
Ownership Fee Simple w/ HO Assn.
Special Listing Condition None
Read Less
Want to know what your home might be worth? Contact us for a FREE valuation!

Our team is ready to help you sell your home for the highest possible price ASAP

© 2024 Listings courtesy of MRED as distributed by MLS GRID. All Rights Reserved.
Bought with Jodi Cinq-Mars • Keller Williams North Shore West

GET MORE INFORMATION





