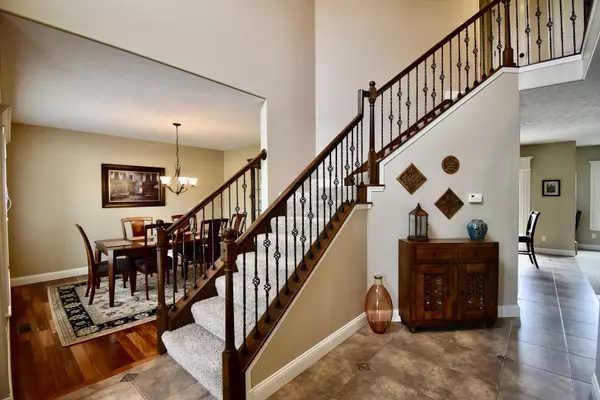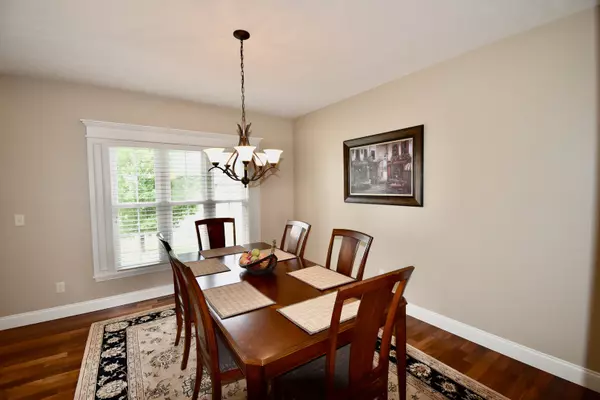$405,000
$415,000
2.4%For more information regarding the value of a property, please contact us for a free consultation.
5006 Londonderry RD Bloomington, IL 61705
5 Beds
3.5 Baths
2,445 SqFt
Key Details
Sold Price $405,000
Property Type Single Family Home
Sub Type Detached Single
Listing Status Sold
Purchase Type For Sale
Square Footage 2,445 sqft
Price per Sqft $165
Subdivision Grove On Kickapoo Creek
MLS Listing ID 11459093
Sold Date 09/08/22
Style Traditional
Bedrooms 5
Full Baths 3
Half Baths 1
HOA Fees $8/ann
Year Built 2010
Annual Tax Amount $8,679
Tax Year 2021
Lot Dimensions 68 X 131 X 68 X 139
Property Description
Enjoy this sparkling clean home in The Grove on Kickapoo that features 5 bedrooms, 3.5 baths, 3 finished levels, with a patio & deck! The 2 story foyer staircase welcomes your guests. It opens to a formal dining room or area can be used as a flex space. Kitchen has a center island, SS appliances & generously sized pantry for your cooking pleasure. Cozy up to the gas fireplace in the family room. Note the built-ins & locker system on 1st floor. Primary bedroom suite has cathedral ceiling, large custom closet organizer, spacious bath with separate shower, double sinks and whirlpool tub. 3 additional bedrooms are upstairs as well as a hall bath with double sinks & laundry. The lower level walkout has a 5th bedroom, another family room, full bath & storage area. Home has been prewired for 220 generator or hot tub. There is a large fenced back yard for your favorite outside activities. Unit 5 Schools: Benjamin Elem is the neighborhood school, Evans Jr. High, Normal Comm HS. See pictures of the community trail! This home is move-in ready and all set to welcome you home!
Location
State IL
County Mc Lean
Area Bloomington
Rooms
Basement Full, Walkout
Interior
Interior Features Vaulted/Cathedral Ceilings, Built-in Features, Walk-In Closet(s)
Heating Natural Gas, Forced Air
Cooling Central Air
Fireplaces Number 1
Fireplaces Type Gas Log
Equipment Humidifier, Security System, Ceiling Fan(s)
Fireplace Y
Appliance Range, Microwave, Dishwasher, Refrigerator
Laundry Gas Dryer Hookup, Electric Dryer Hookup
Exterior
Exterior Feature Deck, Patio, Porch
Parking Features Attached
Garage Spaces 3.0
Building
Lot Description Fenced Yard, Mature Trees
Sewer Public Sewer
Water Public
New Construction false
Schools
Elementary Schools Benjamin Elementary
Middle Schools Evans Jr High
High Schools Normal Community High School
School District 5 , 5, 5
Others
HOA Fee Include None
Ownership Fee Simple
Special Listing Condition None
Read Less
Want to know what your home might be worth? Contact us for a FREE valuation!

Our team is ready to help you sell your home for the highest possible price ASAP

© 2024 Listings courtesy of MRED as distributed by MLS GRID. All Rights Reserved.
Bought with Ryan Esposito • RE/MAX Rising

GET MORE INFORMATION





