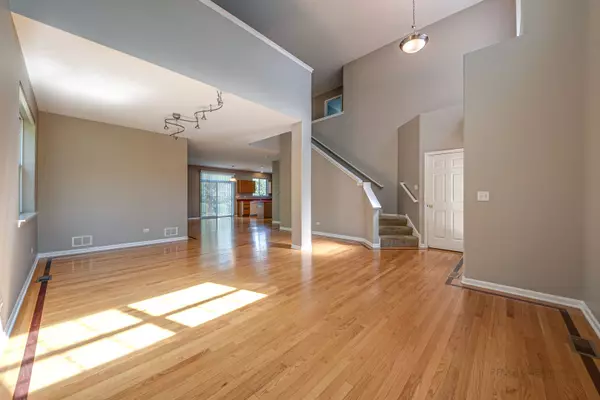$311,000
$324,900
4.3%For more information regarding the value of a property, please contact us for a free consultation.
1916 Olde Mill LN Mchenry, IL 60050
3 Beds
2.5 Baths
2,254 SqFt
Key Details
Sold Price $311,000
Property Type Single Family Home
Sub Type Detached Single
Listing Status Sold
Purchase Type For Sale
Square Footage 2,254 sqft
Price per Sqft $137
Subdivision Olde Mill Pond
MLS Listing ID 11443731
Sold Date 09/08/22
Bedrooms 3
Full Baths 2
Half Baths 1
HOA Fees $60/mo
Year Built 2002
Annual Tax Amount $8,448
Tax Year 2021
Lot Dimensions 10790
Property Description
This beautiful move-in-ready home, located in the Olde Mill Ponds subdivision, has an open floor plan with a soaring two story ceiling in the foyer and living room! The beautifully accented hardwood flooring creates an open flow feel from the living room to the family room and onto the kitchen. The master bedroom has a vaulted ceiling, a private bath with double sinks, soaker tub, separate shower, and big walk-in closet. The large loft, overlooking the living room, would be perfect for an office or could be easily converted to a 4th bedroom. The home has a full unfinished basement with roughed in plumbing for a bathroom, a 3-car garage, and a nice sized brick paver patio off the kitchen in back. With Peterson Park, the baseball fields, public beach, and playground nearby there's always something to do! Taxes currently have no exemptions.
Location
State IL
County Mc Henry
Area Holiday Hills / Johnsburg / Mchenry / Lakemoor / Mccullom Lake / Sunnyside / Ringwood
Rooms
Basement Full
Interior
Interior Features Vaulted/Cathedral Ceilings, Hardwood Floors, First Floor Laundry, Walk-In Closet(s), Open Floorplan, Some Carpeting
Heating Natural Gas
Cooling Central Air
Fireplace N
Laundry Gas Dryer Hookup, In Unit
Exterior
Exterior Feature Patio
Parking Features Attached
Garage Spaces 3.0
Roof Type Asphalt
Building
Sewer Public Sewer
Water Public
New Construction false
Schools
School District 15 , 15, 156
Others
HOA Fee Include None
Ownership Fee Simple
Special Listing Condition None
Read Less
Want to know what your home might be worth? Contact us for a FREE valuation!

Our team is ready to help you sell your home for the highest possible price ASAP

© 2024 Listings courtesy of MRED as distributed by MLS GRID. All Rights Reserved.
Bought with Linda Lin • RE/MAX Suburban

GET MORE INFORMATION





