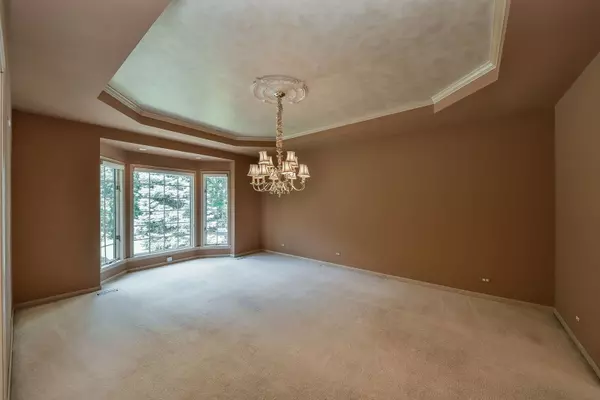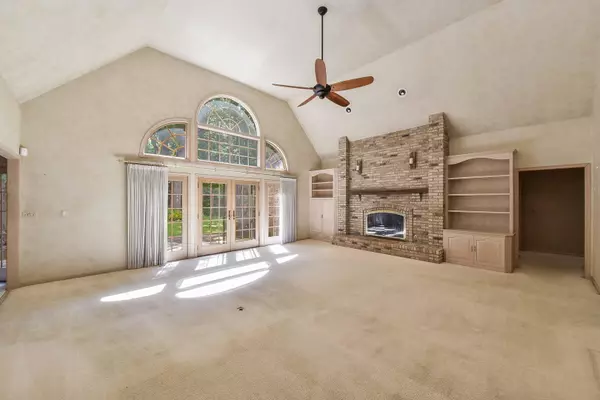$575,000
$589,000
2.4%For more information regarding the value of a property, please contact us for a free consultation.
2N891 Bowgren DR Elburn, IL 60119
3 Beds
2.5 Baths
3,083 SqFt
Key Details
Sold Price $575,000
Property Type Single Family Home
Sub Type Detached Single
Listing Status Sold
Purchase Type For Sale
Square Footage 3,083 sqft
Price per Sqft $186
Subdivision Sunset Villa
MLS Listing ID 11486675
Sold Date 09/14/22
Style Ranch
Bedrooms 3
Full Baths 2
Half Baths 1
Year Built 1991
Annual Tax Amount $12,533
Tax Year 2021
Lot Size 0.959 Acres
Lot Dimensions 108X306X158X336
Property Description
ALL BRICK RANCH!! A very rare find on .95-acre lot with mature trees and private views! SELLER IS MOTIVATED! Walk into this home and you are greeted by 16' ceilings and a spacious Great Room, with built-ins lining a brick fireplace and a wall of windows with tranquil backyard views. Large dining room, and kitchen full of cabinets, center island, butler's pantry, planning desk and eating area. First floor Laundry is huge; with cabinetry, folding space, walk-in closet and a sink! Enjoy your Master Bedroom oasis with a sitting area, two walk-in closets, backyard views, and master bathroom with whirlpool tub and walk-in shower. Two additional bedrooms and 1.5 other bathrooms on the main floor. Over 3,000 square feet, and then there is a FULL partially finished basement with ENDLESS possibilities! Three+ car garage, beautiful setting, mature trees, and in a quaint neighborhood! BRING US AN OFFER!!
Location
State IL
County Kane
Area Elburn
Rooms
Basement Full
Interior
Interior Features Bar-Dry, First Floor Bedroom, First Floor Laundry, First Floor Full Bath, Built-in Features, Walk-In Closet(s), Bookcases, Ceiling - 9 Foot, Granite Counters, Separate Dining Room
Heating Natural Gas, Forced Air
Cooling Central Air
Fireplaces Number 1
Fireplaces Type Gas Log
Equipment Humidifier, Water-Softener Owned, CO Detectors, Ceiling Fan(s), Sump Pump
Fireplace Y
Appliance Range, Microwave, Dishwasher, Refrigerator, Washer, Dryer, Water Softener Owned
Laundry Sink
Exterior
Exterior Feature Porch, Hot Tub, Brick Paver Patio
Parking Features Attached
Garage Spaces 3.5
Community Features Street Paved
Roof Type Asphalt
Building
Lot Description Nature Preserve Adjacent, Wooded, Mature Trees, Backs to Trees/Woods
Sewer Septic-Private
Water Private Well
New Construction false
Schools
School District 303 , 303, 303
Others
HOA Fee Include None
Ownership Fee Simple
Special Listing Condition None
Read Less
Want to know what your home might be worth? Contact us for a FREE valuation!

Our team is ready to help you sell your home for the highest possible price ASAP

© 2024 Listings courtesy of MRED as distributed by MLS GRID. All Rights Reserved.
Bought with Katie Hemming • Hemming & Sylvester Properties

GET MORE INFORMATION





