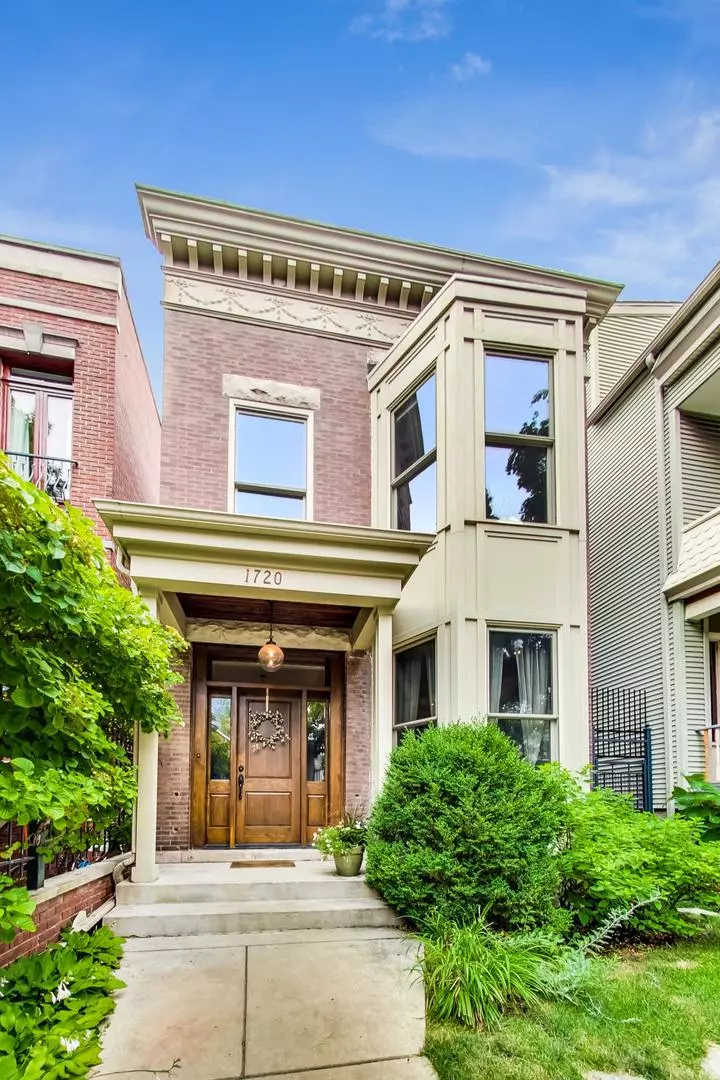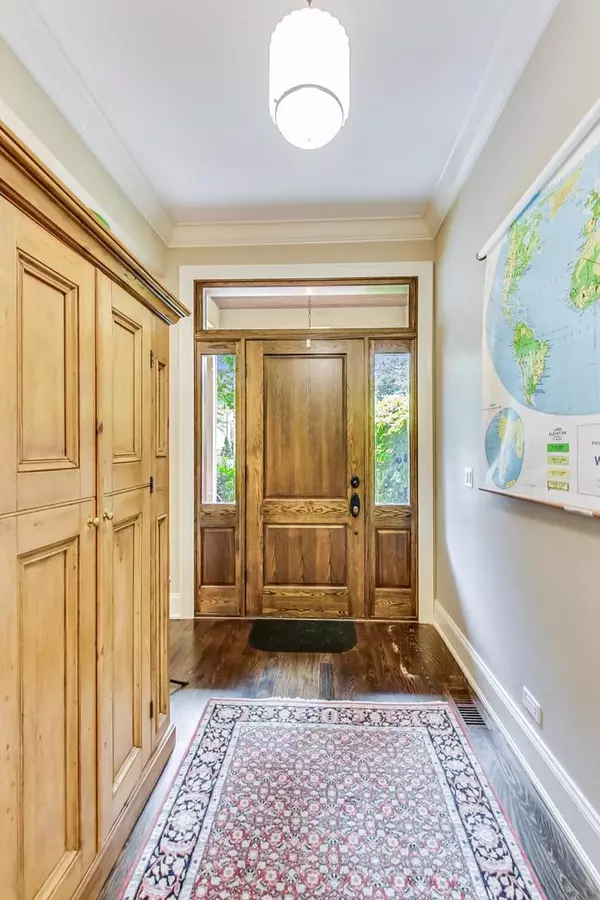$1,125,000
$1,099,900
2.3%For more information regarding the value of a property, please contact us for a free consultation.
1720 W SCHOOL ST Chicago, IL 60657
4 Beds
2.5 Baths
3,633 SqFt
Key Details
Sold Price $1,125,000
Property Type Single Family Home
Sub Type Detached Single
Listing Status Sold
Purchase Type For Sale
Square Footage 3,633 sqft
Price per Sqft $309
Subdivision Roscoe Village
MLS Listing ID 11457308
Sold Date 09/15/22
Style Traditional
Bedrooms 4
Full Baths 2
Half Baths 1
Year Built 1885
Annual Tax Amount $15,538
Tax Year 2020
Lot Size 3,001 Sqft
Lot Dimensions 24X125
Property Description
Truly beautiful, sun-filled and spacious 4 bedroom, 2.1 bath single family home with multiple landscaped outdoor spaces, set on a quiet, one-way, tree-lined street in Level 1+ Hamilton School District. Once a two-flat, this home has been gracefully renovated with a floor plan ideal for entertaining and comfortable everyday living. A gorgeous foyer with distinctive woodworking welcomes you to the main floor with sun-filled formal living room with gorgeous bay window, leading to heart of the home, the gourmet kitchen with crisp white cabinetry, custom tile backsplash, quartz counters, stainless steel appliances and oversized butcher block island with seating. Perfect dry bar/pantry and dining nook complete this magnificent space. The kitchen opens to the family room with cozy fireplace and entry to the rear yard that easily functions as a mudroom. Powder room on this level, too! Upstairs, the second level has 4 bedrooms, including the private primary suite with dual professionally organized California walk-in closets, and gorgeous ensuite bath with double vanity, beautiful shower with rainfall head and water closet. Three additional bedrooms on this level add so much versatility to the floor plan, providing space for all, or a work-from-home configuration. The additional bedrooms have easy access to the second full bath. The lower level holds tons of possibilities, currently hosting a play room, storage and laundry - this area can be configured in so many different ways! Outdoors, the magazine-caliber, professionally landscaped paver patio hosts a gorgeous custom cedar pergola covered in greenery, lending tranquility to this oasis in the city. The garage roof deck above the 2 car garage is the perfect escape with easy-to-main Trex decking. Gas line makes grilling a breeze! Additional features: 10 foot ceilings on the main level, skylights and southern exposure ensure the home is bathed in sunlight all day, gorgeous hardwood floors throughout, and meticulously maintained. SOLAR POWER keeps this home running with very low electricity bills! This is a very special home set in a wonderful neighborhood with a vibrant and friendly community feel. Truly phenomenal location near EVERYTHING! Quick and convenient trips to Starbucks, Whole Foods, Trader Joe's Target and Costco, enjoy all of Southport Corridor and Roscoe Village's many locally-loved restaurants and entertainment options, Lincoln Belmont library, and Wrigley Field, Fellger and Hamlin Parks nearby. Super close to the Paulina CTA station, and easy access to the expressway and lakefront. Absolute must-see home!!
Location
State IL
County Cook
Area Chi - Lake View
Rooms
Basement Walkout
Interior
Interior Features Skylight(s), Bar-Dry, Hardwood Floors, Solar Tubes/Light Tubes, Ceiling - 10 Foot, Open Floorplan, Granite Counters
Heating Natural Gas, Electric, Solar, Forced Air, Sep Heating Systems - 2+, Zoned
Cooling Central Air
Fireplaces Number 1
Fireplaces Type Wood Burning, Gas Starter
Equipment Humidifier, Security System, Sump Pump
Fireplace Y
Appliance Double Oven, Microwave, Dishwasher, High End Refrigerator, Bar Fridge, Freezer, Washer, Dryer, Disposal, Stainless Steel Appliance(s), Cooktop, Range Hood, Gas Cooktop, Electric Oven
Laundry Electric Dryer Hookup, In Unit, Laundry Chute, Sink
Exterior
Exterior Feature Deck, Patio, Roof Deck
Parking Features Detached
Garage Spaces 2.0
Building
Sewer Public Sewer
Water Public
New Construction false
Schools
Elementary Schools Hamilton Elementary School
Middle Schools Hamilton Elementary School
High Schools Lake View High School
School District 299 , 299, 299
Others
HOA Fee Include None
Ownership Fee Simple
Special Listing Condition List Broker Must Accompany
Read Less
Want to know what your home might be worth? Contact us for a FREE valuation!

Our team is ready to help you sell your home for the highest possible price ASAP

© 2024 Listings courtesy of MRED as distributed by MLS GRID. All Rights Reserved.
Bought with Rose Marchuk • Jameson Sotheby's International Realty

GET MORE INFORMATION





