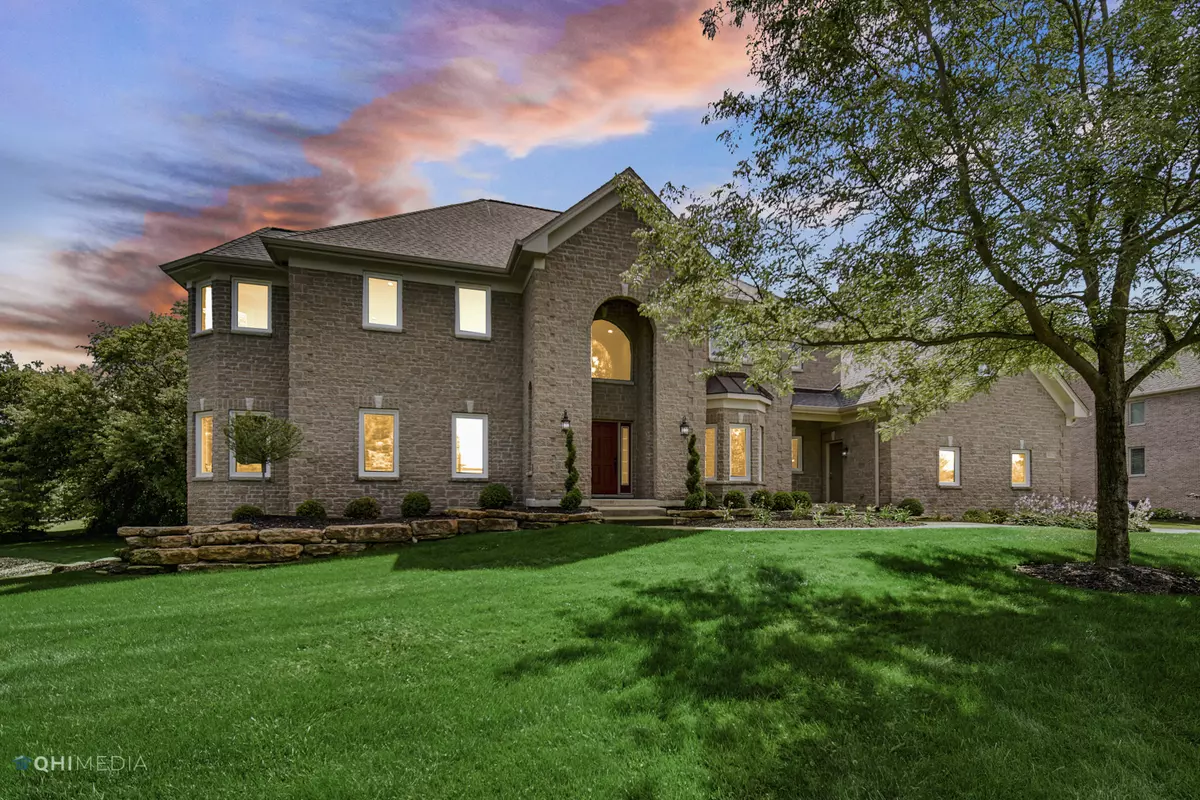$780,000
$799,900
2.5%For more information regarding the value of a property, please contact us for a free consultation.
4312 Farmington LN Johnsburg, IL 60051
4 Beds
4 Baths
3,851 SqFt
Key Details
Sold Price $780,000
Property Type Single Family Home
Sub Type Detached Single
Listing Status Sold
Purchase Type For Sale
Square Footage 3,851 sqft
Price per Sqft $202
Subdivision Dutch Creek Estates
MLS Listing ID 11479476
Sold Date 09/19/22
Style Colonial
Bedrooms 4
Full Baths 4
HOA Fees $38/ann
Year Built 2005
Annual Tax Amount $12,486
Tax Year 2021
Lot Size 1.205 Acres
Lot Dimensions 144X145X102X125X319X248
Property Description
Welcome to this luxurious breath-taking home located within the desirable Dutch Creek Estates. Pull up and notice the stunning professionally landscaped home set on 1.21 acres and a pond. Enter into the 4 bedroom, 4 bath home and immediately know that this is the property you have been looking for! The two-story open foyer immediately sets the stage for the home. A large family room, expansive living room with stone fireplace, and fully updated kitchen with new appliances (2021) and seating around the island ensure the home is built for day-to-day use, but ideal for guests and entertaining too. The main living level includes a first-floor home office with large windows overlooking the pond and property, a full bathroom, and a mudroom. The open floor plan, with recent upgrades, throughout is perfect! Make your way upstairs, the large master bedroom with his/her closets, and updated bathroom with a soaker tub is everything you have been dreaming of! 3 more bedrooms, 1 bath, and a HUGE bonus room (13x44) complete the 2nd level. Just when you thought that was enough, enter the basement with a custom bar and serving area, pool table, stunning windows overlooking the property, 2nd home office, potential wine cellar, full bathroom, and walk out to a 12-person new hot tub situated on a newer (2020) patio. Take a moment on the patio, and enjoy the privacy and tranquility, and you might even see a deer or turkey! This home has been luxuriously updated, not a stone left unturned. 43 new windows and sliding deck door (2022), Roof & gutters (2021), High-efficiency furnaces (2019), 12-person American Spas hot tub, and 70-gallon hot water heater (2021) just highlight a few of the unbelievable updates. One more thing, don't miss the 4-car massive garage!!! All of this within the full brick home, this is the property you've been waiting for!
Location
State IL
County Mc Henry
Area Holiday Hills / Johnsburg / Mchenry / Lakemoor / Mccullom Lake / Sunnyside / Ringwood
Rooms
Basement Full, Walkout
Interior
Interior Features Vaulted/Cathedral Ceilings, Bar-Dry, Hardwood Floors, Heated Floors, First Floor Laundry, First Floor Full Bath
Heating Natural Gas, Forced Air, Sep Heating Systems - 2+, Zoned
Cooling Central Air, Zoned
Fireplaces Number 2
Fireplaces Type Attached Fireplace Doors/Screen, Gas Log
Equipment Humidifier, Water-Softener Owned, Ceiling Fan(s), Sump Pump, Sprinkler-Lawn, Radon Mitigation System
Fireplace Y
Appliance Range, Microwave, Dishwasher, Refrigerator, Bar Fridge, Washer, Dryer, Stainless Steel Appliance(s)
Laundry Laundry Chute
Exterior
Exterior Feature Deck, Patio, Hot Tub, Storms/Screens
Parking Features Attached
Garage Spaces 4.0
Community Features Park, Tennis Court(s), Lake, Street Lights, Street Paved
Roof Type Asphalt
Building
Lot Description Cul-De-Sac, Landscaped, Pond(s), Water View, Wooded
Sewer Septic-Private
Water Private Well
New Construction false
Schools
School District 12 , 12, 12
Others
HOA Fee Include Other
Ownership Fee Simple
Special Listing Condition None
Read Less
Want to know what your home might be worth? Contact us for a FREE valuation!

Our team is ready to help you sell your home for the highest possible price ASAP

© 2024 Listings courtesy of MRED as distributed by MLS GRID. All Rights Reserved.
Bought with Justin McAndrews • RE/MAX Plaza

GET MORE INFORMATION





