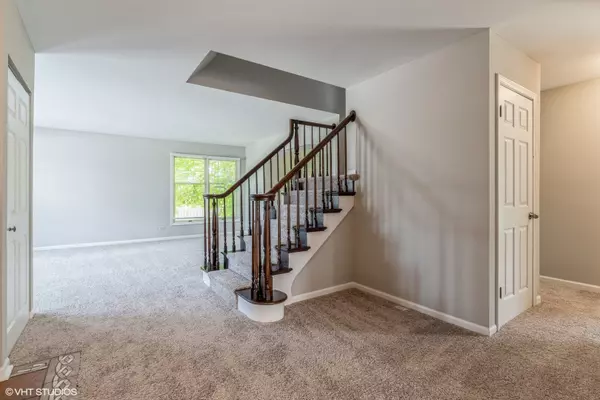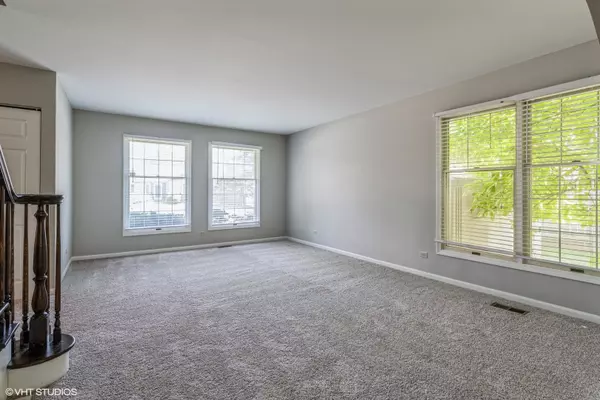$404,000
$399,900
1.0%For more information regarding the value of a property, please contact us for a free consultation.
1102 Grant PL Vernon Hills, IL 60061
4 Beds
2.5 Baths
2,264 SqFt
Key Details
Sold Price $404,000
Property Type Single Family Home
Sub Type Detached Single
Listing Status Sold
Purchase Type For Sale
Square Footage 2,264 sqft
Price per Sqft $178
Subdivision New Century Town
MLS Listing ID 11473188
Sold Date 09/20/22
Style Colonial
Bedrooms 4
Full Baths 2
Half Baths 1
Year Built 1980
Annual Tax Amount $10,860
Tax Year 2021
Lot Size 7,893 Sqft
Lot Dimensions 79X100
Property Description
Rare offering of remodeled Center Entrance Colonial in "New Century Town" subdivision's super convenient location! Brand new: baths, flooring, walls, paint, finished basement....just drop your furniture & call it home! Updated eat-in kitchen w/granite counters & SS appls, terrific through-hall floor plan with spacious rooms for living & entertaining. First floor family room w/gas frplc, private full bath & ample closet space in master bedroom, large windows for natural light throughout, separate dining room, work at home in finished basement or bedrooms, paneled doors, big & private fenced back yard w/patio, overhead sewers & sump pump, maintenance free exterior, **** AMAZING LOCATION **** only 3-4 blocks to K-8 elementary schools, so close to all shopping & Hawthorne Mall, this neighborhood is a biking/running/walking paradise - take the walking/biking trails across the street two short blocks to Cynthia T. Peterson park/playground/tennis courts/baseball diamond OR to 3 lakes & Arboretum & the Cuneo Mansion & Gardens, 3 minute drive to White Deer Run Golf Course, 5 minute drive to two Metra stations. **** IMMEDIATE POSSESSION **** so still time to buy now and **** MOVE IN BEFORE SCHOOL STARTS! **** The newly finished basement is waiting for your flooring ideas. Lot dimensions are approximate...
Location
State IL
County Lake
Area Indian Creek / Vernon Hills
Rooms
Basement Full
Interior
Interior Features Granite Counters
Heating Natural Gas, Forced Air
Cooling Central Air
Fireplaces Number 1
Fireplaces Type Gas Log
Equipment Humidifier, Ceiling Fan(s), Sump Pump
Fireplace Y
Appliance Range, Microwave, Dishwasher, Refrigerator, Disposal, Stainless Steel Appliance(s)
Exterior
Exterior Feature Patio
Parking Features Attached
Garage Spaces 2.0
Community Features Park, Pool, Tennis Court(s), Lake, Curbs, Sidewalks, Street Lights, Street Paved
Roof Type Asphalt
Building
Lot Description Fenced Yard
Sewer Public Sewer
Water Public
New Construction false
Schools
Elementary Schools Townline Elementary School
Middle Schools Hawthorn Middle School North
High Schools Vernon Hills High School
School District 73 , 73, 128
Others
HOA Fee Include None
Ownership Fee Simple
Special Listing Condition None
Read Less
Want to know what your home might be worth? Contact us for a FREE valuation!

Our team is ready to help you sell your home for the highest possible price ASAP

© 2024 Listings courtesy of MRED as distributed by MLS GRID. All Rights Reserved.
Bought with Andrew Shevelev • American Real Estate Services

GET MORE INFORMATION





