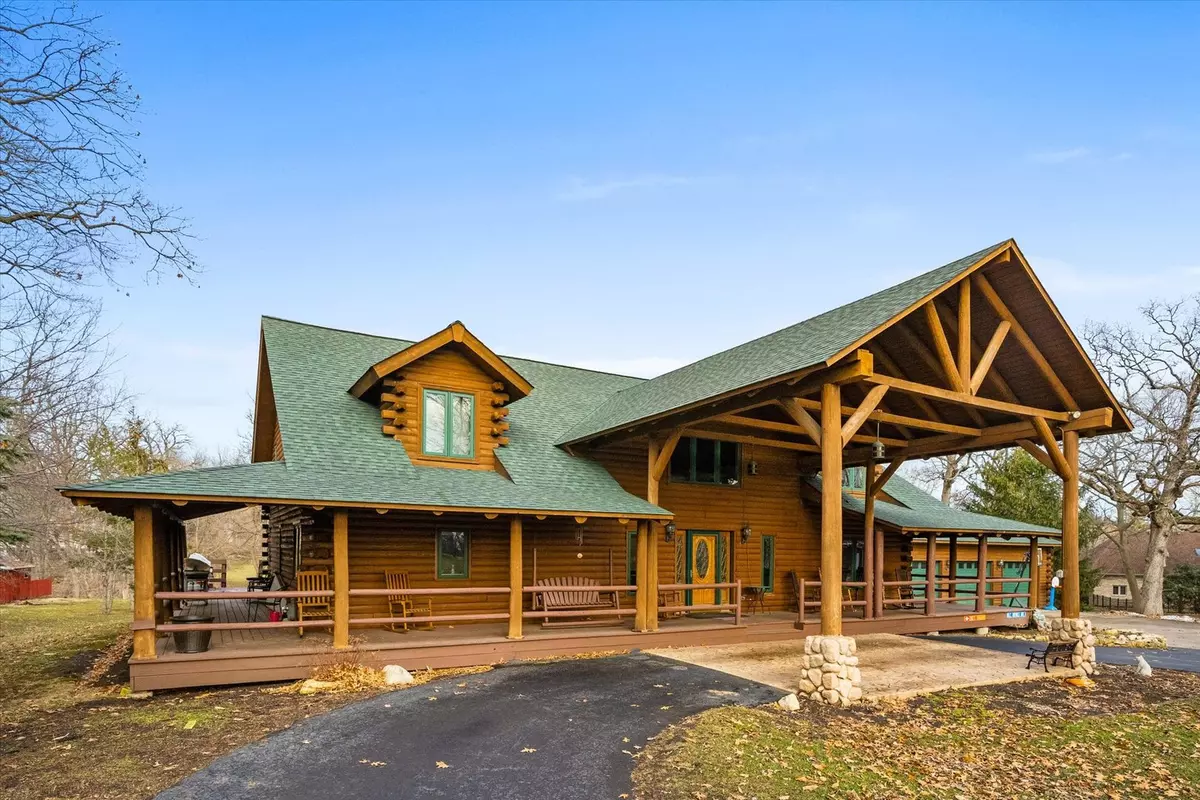$585,000
$650,000
10.0%For more information regarding the value of a property, please contact us for a free consultation.
5N569 Hazelwood CT St. Charles, IL 60175
4 Beds
4.5 Baths
3,898 SqFt
Key Details
Sold Price $585,000
Property Type Single Family Home
Sub Type Detached Single
Listing Status Sold
Purchase Type For Sale
Square Footage 3,898 sqft
Price per Sqft $150
Subdivision Hazelwood
MLS Listing ID 11340843
Sold Date 09/21/22
Style Log
Bedrooms 4
Full Baths 4
Half Baths 1
Year Built 2000
Annual Tax Amount $15,872
Tax Year 2020
Lot Size 1.410 Acres
Lot Dimensions 33X231X352X17X320
Property Description
One of a kind log home on 1.4 wooded acres with creek! This 4BR/4.1BA rustic retreat is situated on a quiet cul-de-sac and includes 200' of Ferson Creek running through the backyard. Enjoy natural serenity on the wrap around porch and deck. Backyard patio and room to roam. 3.5 car attached heated garage AND separate 2 car detached garage. Step inside to find hardwood floors, multiple fireplaces, and tons of windows to bring the outside in. 24' vaulted great room with floor-to-ceiling stone fireplace and wall of windows. Formal dining area. Huge eat-in kitchen complete with granite countertops, stainless steel appliances, breakfast bar and adjacent breakfast nook. 1st floor master suite with fireplace and deluxe private bath including whirlpool tub, separate shower and double bowl vanity. Upstairs, you'll find a 2nd master suite with private bath, 2 additional bedrooms and loft area overlooking great room. Offering another level of living is the full finished walkout basement with multi-sided fireplace, family room, bonus room, exercise room, game room and full bath. Glorious views throughout. Peaceful location and an unbeatable price make this home a MUST SEE!
Location
State IL
County Kane
Area Campton Hills / St. Charles
Rooms
Basement Full, Walkout
Interior
Interior Features Vaulted/Cathedral Ceilings, Hardwood Floors, First Floor Bedroom, First Floor Laundry, First Floor Full Bath, Built-in Features, Walk-In Closet(s)
Heating Natural Gas, Forced Air, Zoned
Cooling Central Air, Zoned
Fireplaces Number 2
Fireplaces Type Double Sided, Gas Log, Gas Starter
Equipment Humidifier, Water-Softener Owned, TV-Dish, CO Detectors, Ceiling Fan(s), Sump Pump
Fireplace Y
Appliance Range, Microwave, Dishwasher, Refrigerator, Washer, Dryer, Disposal, Stainless Steel Appliance(s)
Exterior
Exterior Feature Deck, Patio, Porch, Storms/Screens, Invisible Fence
Parking Features Attached, Detached
Garage Spaces 5.0
Community Features Street Paved
Building
Lot Description Cul-De-Sac, Landscaped, Stream(s), Water View, Wooded
Sewer Septic-Private
Water Private Well
New Construction false
Schools
School District 301 , 301, 301
Others
HOA Fee Include None
Ownership Fee Simple
Special Listing Condition None
Read Less
Want to know what your home might be worth? Contact us for a FREE valuation!

Our team is ready to help you sell your home for the highest possible price ASAP

© 2024 Listings courtesy of MRED as distributed by MLS GRID. All Rights Reserved.
Bought with Cristine Grayson • Baird & Warner

GET MORE INFORMATION

