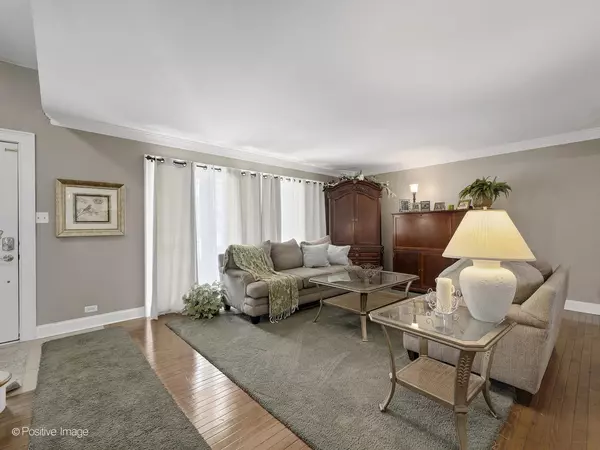$370,000
$370,000
For more information regarding the value of a property, please contact us for a free consultation.
285 N Country Club DR Addison, IL 60101
3 Beds
2 Baths
1,369 SqFt
Key Details
Sold Price $370,000
Property Type Single Family Home
Sub Type Detached Single
Listing Status Sold
Purchase Type For Sale
Square Footage 1,369 sqft
Price per Sqft $270
Subdivision Pioneer Park
MLS Listing ID 11612265
Sold Date 09/30/22
Style Tri-Level
Bedrooms 3
Full Baths 2
Year Built 1962
Annual Tax Amount $6,766
Tax Year 2021
Lot Size 8,241 Sqft
Lot Dimensions 70X118
Property Description
Fabulous Pioneer Park neighborhood is super desirable for your next home! This terrific split level boasts a newer roof, newer Hardie-Board siding with long term warranty, and newer windows! Spacious and open with hardwood floors throughout, the first floor is perfect for family fun or entertainment! Kitchen is fresh and very nice with updated, plentiful cabinetry. Nice sized eating area too! What you will love the most is the HUGE cedar screened in porch with built-in seating, where you will spend all your time in Spring/Summer and Fall reading your favorite book and sipping coffee or relaxing with a glass of wine. 3 good sized bedrooms on the 2nd level and remodeled full bath with lofty ceiling and whirlpool tub! Note the crown molding throughout and the tray ceilings and wainscoting in the primary bedroom! The lower level has a super-sized family room with awesome built in bookcases and is the perfect place for TV watching or kids play area. Another updated full bath rounds out the lower level. Updated electrical service! Furnace is 4 years old, AC is 6 years old. Great yard! Shed! Newer driveway is 2-cars wide. Nice quiet street. This can be your perfect new home. See it today!
Location
State IL
County Du Page
Area Addison
Rooms
Basement None
Interior
Interior Features Hardwood Floors, Wood Laminate Floors, Walk-In Closet(s), Some Wood Floors, Some Wall-To-Wall Cp
Heating Natural Gas, Forced Air
Cooling Central Air
Equipment Ceiling Fan(s)
Fireplace N
Appliance Range, Microwave, Dishwasher, Refrigerator, Washer, Dryer, Stainless Steel Appliance(s)
Exterior
Exterior Feature Deck, Patio, Porch Screened
Parking Features Attached
Garage Spaces 1.0
Community Features Curbs, Sidewalks, Street Paved
Roof Type Asphalt
Building
Sewer Public Sewer
Water Lake Michigan
New Construction false
Schools
Elementary Schools Wesley Elementary School
Middle Schools Indian Trail Junior High School
High Schools Addison Trail High School
School District 4 , 4, 88
Others
HOA Fee Include None
Ownership Fee Simple
Special Listing Condition None
Read Less
Want to know what your home might be worth? Contact us for a FREE valuation!

Our team is ready to help you sell your home for the highest possible price ASAP

© 2024 Listings courtesy of MRED as distributed by MLS GRID. All Rights Reserved.
Bought with Kimberly McQuillan • Century 21 1st Class Homes

GET MORE INFORMATION





