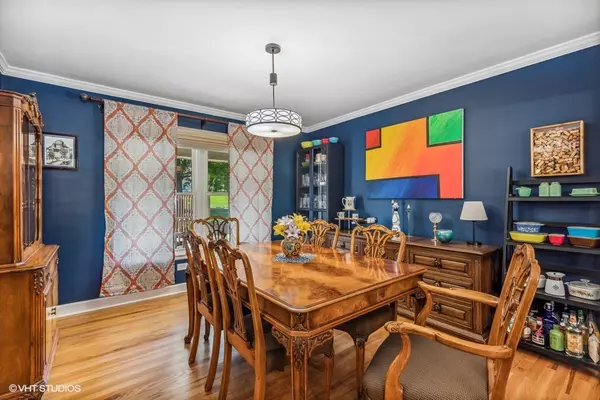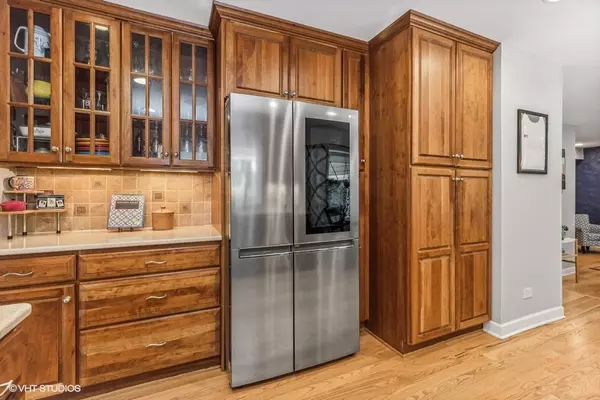$550,000
$565,000
2.7%For more information regarding the value of a property, please contact us for a free consultation.
849 S 4th AVE Libertyville, IL 60048
4 Beds
2.5 Baths
2,789 SqFt
Key Details
Sold Price $550,000
Property Type Single Family Home
Sub Type Detached Single
Listing Status Sold
Purchase Type For Sale
Square Footage 2,789 sqft
Price per Sqft $197
Subdivision Cambridge East
MLS Listing ID 11608600
Sold Date 09/30/22
Style Colonial
Bedrooms 4
Full Baths 2
Half Baths 1
Year Built 1968
Annual Tax Amount $12,513
Tax Year 2021
Lot Size 10,598 Sqft
Lot Dimensions 10598
Property Description
Warm & inviting, this move-in ready home has 4 bedrooms + four season room & finished basement. Loaded with character and charm, this comfortable home shows like an art gallery with tons of wow factor. Pristine hardwood floors and crown molding carry throughout the home. The kitchen boasts gorgeous cherry Fieldstone cabinetry. Family room is open to the very functional kitchen space with high-end stainless steel appliances, quartz surfaces, neutral stone backsplash and recessed lighting. A large peninsula separates the kitchen and family room with seating for 3. Family room features a gas log fireplace and direct access into the dreamy 4 season addition with sky lights. Dining room is off the kitchen and open to the large living room, flooded with natural light. Primary bedroom ensuite is expansive and hosts a sitting area. Bathroom includes a double sink, large walk-in shower and dual closets. 3 more bedrooms round out the 2nd level and share the updated bathroom with tub/shower combo. Basement is finished with plenty of extra space for storage + exterior access. Outdoor patio and deck offer an ideal entertaining space within the fenced yard. Enjoy the lush landscaping from the expanded covered front porch. Recent updates include new dishwasher & refrigerator, new sump pump with backup, newer range with double oven. Located close to award-winning schools, parks, train, and the vibrant downtown Libertyville restaurant, shopping and social scene. Copeland Manor Elementary & LHS!
Location
State IL
County Lake
Area Green Oaks / Libertyville
Rooms
Basement Partial
Interior
Interior Features Skylight(s), Hardwood Floors, Special Millwork
Heating Natural Gas, Forced Air
Cooling Central Air
Fireplaces Number 1
Fireplaces Type Gas Log
Equipment Humidifier, CO Detectors, Ceiling Fan(s), Sump Pump, Backup Sump Pump;
Fireplace Y
Appliance Range, Microwave, Dishwasher, High End Refrigerator, Washer, Dryer, Disposal, Stainless Steel Appliance(s)
Exterior
Exterior Feature Deck, Patio, Storms/Screens
Parking Features Attached
Garage Spaces 2.0
Community Features Park, Pool, Tennis Court(s), Curbs, Sidewalks, Street Lights, Street Paved
Roof Type Asphalt
Building
Lot Description Fenced Yard, Mature Trees, Chain Link Fence, Sidewalks, Streetlights
Sewer Public Sewer
Water Public
New Construction false
Schools
Elementary Schools Copeland Manor Elementary School
Middle Schools Highland Middle School
High Schools Libertyville High School
School District 70 , 70, 128
Others
HOA Fee Include None
Ownership Fee Simple
Special Listing Condition None
Read Less
Want to know what your home might be worth? Contact us for a FREE valuation!

Our team is ready to help you sell your home for the highest possible price ASAP

© 2024 Listings courtesy of MRED as distributed by MLS GRID. All Rights Reserved.
Bought with Greg Mucha • Coldwell Banker Real Estate Group

GET MORE INFORMATION





