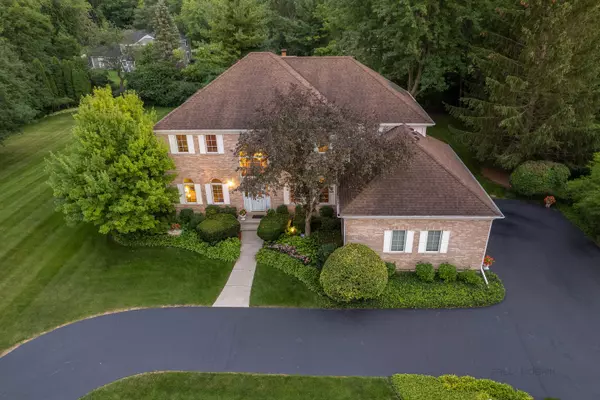$565,000
$599,900
5.8%For more information regarding the value of a property, please contact us for a free consultation.
40 Carlisle RD Hawthorn Woods, IL 60047
4 Beds
2.5 Baths
3,107 SqFt
Key Details
Sold Price $565,000
Property Type Single Family Home
Sub Type Detached Single
Listing Status Sold
Purchase Type For Sale
Square Footage 3,107 sqft
Price per Sqft $181
Subdivision Rambling Hills
MLS Listing ID 11484785
Sold Date 10/03/22
Bedrooms 4
Full Baths 2
Half Baths 1
Year Built 1995
Annual Tax Amount $12,288
Tax Year 2021
Lot Size 0.919 Acres
Lot Dimensions 40053
Property Description
Begin making memories in this gorgeous 4 bedroom 2.1 bath home situated on more than half an acre of land! Luxurious Foyer welcomes you with views into the formal dining room and living room. Enjoy breakfast in your kitchen highlighting double oven, large eating area and island with breakfast bar perfect for sipping your morning coffee! Entertain in style in your spacious family room adorned with floor to ceiling brick fireplace! Office, and half bath complete the main level. Relax in your master bedroom with fireplace ideal for reading your favorite book! Ensuite features double sink vanity, stand up shower with bench, and whirlpool tub ideal for relaxation! Unfinished basement is perfect for making it your own! Combine indoor and outdoor living in your serene professionally landscaped serene private backyard presenting wood deck - perfect for gatherings!
Location
State IL
County Lake
Area Hawthorn Woods / Lake Zurich / Kildeer / Long Grove
Rooms
Basement Full
Interior
Interior Features Vaulted/Cathedral Ceilings, Skylight(s), Hardwood Floors, First Floor Laundry
Heating Natural Gas, Forced Air
Cooling Central Air
Fireplaces Number 2
Fireplaces Type Attached Fireplace Doors/Screen, Gas Log, Gas Starter
Equipment Humidifier, Water-Softener Owned, Central Vacuum, TV-Dish, Security System, Intercom, CO Detectors, Ceiling Fan(s), Sump Pump
Fireplace Y
Appliance Double Oven, Microwave, Dishwasher, Refrigerator, Washer, Dryer, Cooktop
Exterior
Exterior Feature Deck, Storms/Screens
Parking Features Attached
Garage Spaces 3.0
Community Features Park, Lake, Street Paved
Roof Type Asphalt
Building
Lot Description Landscaped, Pond(s)
Sewer Septic-Private
Water Private Well
New Construction false
Schools
Elementary Schools Fremont Elementary School
Middle Schools Fremont Middle School
High Schools Adlai E Stevenson High School
School District 79 , 79, 125
Others
HOA Fee Include None
Ownership Fee Simple
Special Listing Condition None
Read Less
Want to know what your home might be worth? Contact us for a FREE valuation!

Our team is ready to help you sell your home for the highest possible price ASAP

© 2024 Listings courtesy of MRED as distributed by MLS GRID. All Rights Reserved.
Bought with Samantha Kalamaras • @properties Christie's International Real Estate

GET MORE INFORMATION





