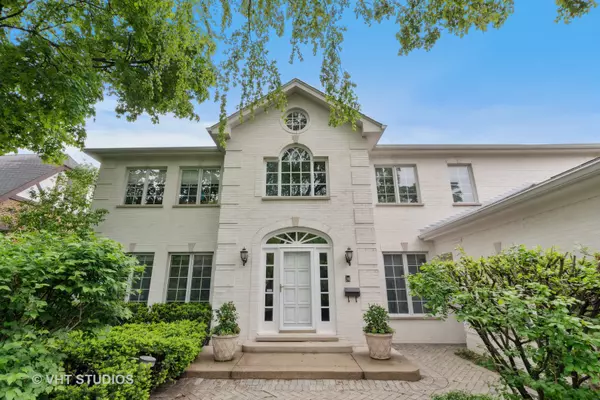$1,475,000
$1,475,000
For more information regarding the value of a property, please contact us for a free consultation.
1088 Oak Ridge DR Glencoe, IL 60022
6 Beds
5 Baths
5,629 SqFt
Key Details
Sold Price $1,475,000
Property Type Single Family Home
Sub Type Detached Single
Listing Status Sold
Purchase Type For Sale
Square Footage 5,629 sqft
Price per Sqft $262
MLS Listing ID 11420655
Sold Date 10/03/22
Bedrooms 6
Full Baths 4
Half Baths 2
Year Built 1989
Annual Tax Amount $35,703
Tax Year 2020
Lot Size 0.320 Acres
Lot Dimensions 81 X 179.5
Property Description
This is the elegant Glencoe home you have been waiting for! Meticulously maintained, all white brick home with fantastic curb appeal and beautiful landscaping. Two story large entry with grand staircase. Large kitchen with white cabinetry, large island, sub zero refrigerator and freezer and plenty of space for a kitchen table. An oversized dining room connects to the kitchen via a butlers pantry. The spacious family room has vaulted ceilings, a fireplace and skylights. The first floor additionally offers a den lined with built-ins, formal living room, powder room, two bedrooms, full bath and first floor laundry. Cabinetry, closets and storage galore. Upstairs features 4 bedrooms and 3 full baths. The primary bedroom includes a large luxurious bathroom and 2 walk-in closets. The basement includes plenty of entertainment space, exercise room, bar, bathroom and an extraordinary amount of unfinished storage space. New ejector pump and sump pump (2019), new carrier air conditioner system for family room side of home (2021), new carrier furnace in family room side of home (2022). This home is a must see!
Location
State IL
County Cook
Area Glencoe
Rooms
Basement Full
Interior
Interior Features Vaulted/Cathedral Ceilings, Skylight(s), Bar-Dry, Hardwood Floors, First Floor Bedroom, First Floor Laundry, First Floor Full Bath, Built-in Features, Walk-In Closet(s), Bookcases, Some Carpeting, Some Window Treatmnt, Some Wood Floors, Drapes/Blinds, Separate Dining Room, Some Insulated Wndws
Heating Natural Gas, Forced Air, Zoned
Cooling Central Air, Zoned
Fireplaces Number 2
Fireplaces Type Wood Burning, Gas Starter
Equipment Central Vacuum, Security System, Intercom, Sump Pump, Sprinkler-Lawn, Backup Sump Pump;
Fireplace Y
Appliance Double Oven, Microwave, Dishwasher, High End Refrigerator, Freezer, Disposal, Trash Compactor, Built-In Oven, Gas Cooktop, Intercom
Laundry Gas Dryer Hookup, Laundry Chute, Sink
Exterior
Exterior Feature Patio, Brick Paver Patio, Outdoor Grill
Parking Features Attached
Garage Spaces 2.0
Roof Type Asphalt
Building
Sewer Public Sewer
Water Lake Michigan
New Construction false
Schools
Elementary Schools South Elementary School
Middle Schools Central School
High Schools New Trier Twp H.S. Northfield/Wi
School District 35 , 35, 203
Others
HOA Fee Include None
Ownership Fee Simple
Special Listing Condition None
Read Less
Want to know what your home might be worth? Contact us for a FREE valuation!

Our team is ready to help you sell your home for the highest possible price ASAP

© 2024 Listings courtesy of MRED as distributed by MLS GRID. All Rights Reserved.
Bought with Non Member • NON MEMBER

GET MORE INFORMATION





