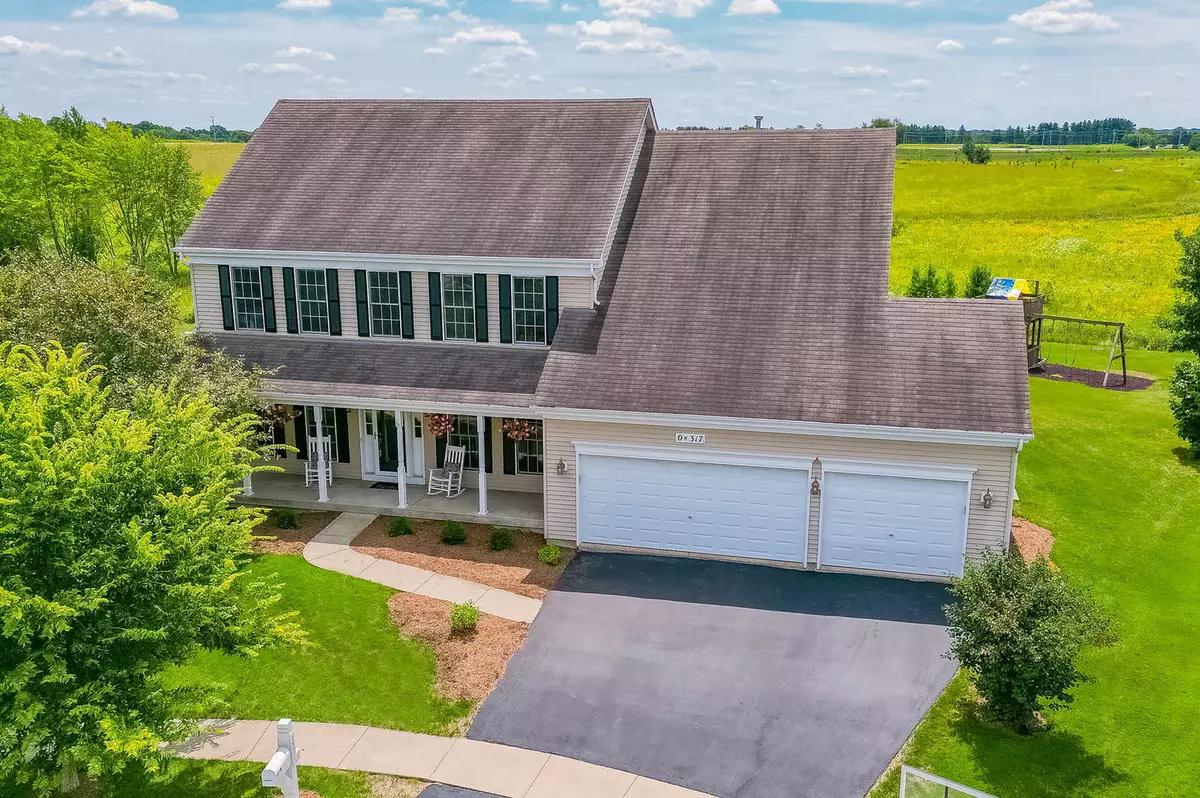$599,900
$599,900
For more information regarding the value of a property, please contact us for a free consultation.
0N317 Feece CT Geneva, IL 60134
5 Beds
3.5 Baths
3,276 SqFt
Key Details
Sold Price $599,900
Property Type Single Family Home
Sub Type Detached Single
Listing Status Sold
Purchase Type For Sale
Square Footage 3,276 sqft
Price per Sqft $183
Subdivision Mill Creek
MLS Listing ID 11475567
Sold Date 10/03/22
Style Traditional
Bedrooms 5
Full Baths 3
Half Baths 1
Year Built 2006
Annual Tax Amount $14,138
Tax Year 2021
Lot Size 0.430 Acres
Lot Dimensions 18731
Property Description
Look no further, this home is a must see! Perfect location in Mill Creek on a quiet cul-de-sac with 5 bedrooms, 3.1 baths and an open floor plan for entertaining. Main floor has a large eat-in kitchen and family room with a warm brick fireplace and an abundance of natural light. Kitchen has space for the whole family and will make the cook feel like a chef with a double oven and tons of cabinet space!! Walk out of the eat-in kitchen to a large brick paver patio overlooking a beautifully manicured, private backyard including a child's dream playset! Private first floor office with french doors and a serene view of the backyard. Living room, dining room, powder room and a large laundry/mud room finish out the first floor. Second level offers a master bedroom with large walk-in his and her closets and master bath with separate vanities, soaker tub, walk in shower and tons of light. Four additional large bedrooms with expansive custom closet space complete the second level. Two bedrooms share a full jack and jill bath and the other two share a hallway full bathroom. The basement adds over 1500 square feet of extra living space including a movie projector, gaming area and is also plumbed for a bathroom! New carpet and new neutral colored paint throughout the entire first floor home!
Location
State IL
County Kane
Area Geneva
Rooms
Basement Full
Interior
Interior Features Hardwood Floors, First Floor Laundry, Walk-In Closet(s), Coffered Ceiling(s), Open Floorplan, Some Carpeting, Drapes/Blinds, Separate Dining Room
Heating Natural Gas
Cooling Central Air
Fireplaces Number 1
Fireplaces Type Gas Starter
Equipment CO Detectors, Ceiling Fan(s), Sump Pump, Radon Mitigation System
Fireplace Y
Appliance Double Oven, Microwave, Dishwasher, Refrigerator, Washer, Dryer, Disposal
Laundry Sink
Exterior
Parking Features Attached
Garage Spaces 3.0
Community Features Park, Pool, Tennis Court(s), Curbs, Sidewalks
Roof Type Asphalt
Building
Lot Description Cul-De-Sac, Sidewalks
Sewer Public Sewer
Water Community Well
New Construction false
Schools
Elementary Schools Heartland Elementary School
Middle Schools Geneva Middle School
High Schools Geneva Community High School
School District 304 , 304, 304
Others
HOA Fee Include None
Ownership Fee Simple
Special Listing Condition None
Read Less
Want to know what your home might be worth? Contact us for a FREE valuation!

Our team is ready to help you sell your home for the highest possible price ASAP

© 2024 Listings courtesy of MRED as distributed by MLS GRID. All Rights Reserved.
Bought with Jennifer Rasmussen • @properties Christie's International Real Estate

GET MORE INFORMATION


