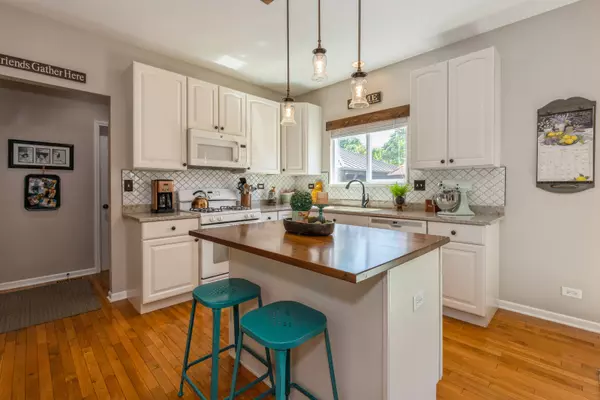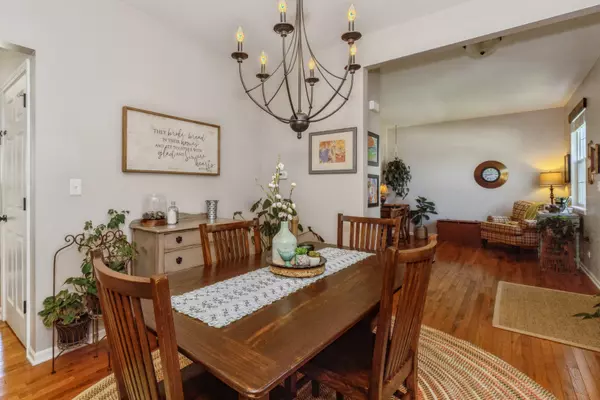$350,000
$359,900
2.8%For more information regarding the value of a property, please contact us for a free consultation.
863 Autumn Grove CT Volo, IL 60073
4 Beds
2.5 Baths
2,098 SqFt
Key Details
Sold Price $350,000
Property Type Single Family Home
Sub Type Detached Single
Listing Status Sold
Purchase Type For Sale
Square Footage 2,098 sqft
Price per Sqft $166
MLS Listing ID 11450310
Sold Date 10/11/22
Style Traditional
Bedrooms 4
Full Baths 2
Half Baths 1
HOA Fees $22/ann
Year Built 2009
Annual Tax Amount $7,589
Tax Year 2021
Lot Size 9,365 Sqft
Lot Dimensions 9365
Property Description
Wonderful home in Autumn Grove subdivision with Wauconda School District. This home has been very well cared for by the original owners! Beautifully decorated throughout with a separate Living and Dining room. The family room is open and airy to the Kitchen that has a Quartz countertop, white backsplash and walnut wood topped Island. Separate laundry room off the kitchen makes it very convenient with extra storage cabinets. A Half bath on the first floor with a pedestal sink. Upstairs you will find the Primary Suite that is very spacious with a walk in closet and ceiling fan. The full bathroom with gorgeous custom tile work, double sinks and a separate soaker tub. The hall bathroom has also been beautifully updated, showers in both full baths are just to die for with sleek glass shower doors. Three more bedrooms that all have ceiling fans. The unfinished large basement is waiting for your finishing touches. New Carpeting and Flooring throughout. Such a well-maintained home and nicely groomed fenced in yard. The Huge Patio with Gazebo and a flagstone pathway make for such an enjoyable outdoor living space for grilling, relaxing or entertaining. Seller would like to close October 30th when the projected date is for the new home. Hurry this one is a real keeper!!
Location
State IL
County Lake
Area Volo
Rooms
Basement Full
Interior
Interior Features Hardwood Floors, First Floor Laundry, Walk-In Closet(s)
Heating Natural Gas, Forced Air
Cooling Central Air
Fireplace N
Appliance Range, Microwave, Dishwasher, Washer, Dryer, Disposal
Laundry In Unit
Exterior
Exterior Feature Patio
Parking Features Attached
Garage Spaces 2.0
Community Features Park, Curbs, Sidewalks, Street Lights, Street Paved
Roof Type Asphalt
Building
Lot Description Landscaped
Sewer Public Sewer
Water Public
New Construction false
Schools
Elementary Schools Robert Crown Elementary School
Middle Schools Matthews Middle School
High Schools Wauconda Comm High School
School District 118 , 118, 118
Others
HOA Fee Include None
Ownership Fee Simple
Special Listing Condition None
Read Less
Want to know what your home might be worth? Contact us for a FREE valuation!

Our team is ready to help you sell your home for the highest possible price ASAP

© 2024 Listings courtesy of MRED as distributed by MLS GRID. All Rights Reserved.
Bought with Beth Repta • Keller Williams Success Realty

GET MORE INFORMATION





