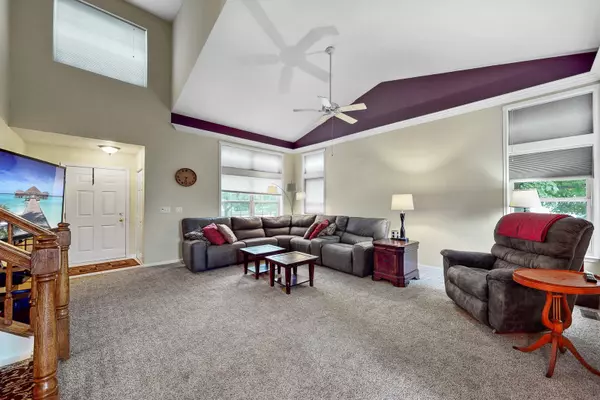$330,000
$330,000
For more information regarding the value of a property, please contact us for a free consultation.
241 Spring CT North Aurora, IL 60542
3 Beds
2.5 Baths
1,891 SqFt
Key Details
Sold Price $330,000
Property Type Single Family Home
Sub Type Detached Single
Listing Status Sold
Purchase Type For Sale
Square Footage 1,891 sqft
Price per Sqft $174
Subdivision Waterford Oaks
MLS Listing ID 11488199
Sold Date 10/11/22
Style Traditional
Bedrooms 3
Full Baths 2
Half Baths 1
Year Built 1998
Annual Tax Amount $7,658
Tax Year 2021
Lot Size 0.270 Acres
Lot Dimensions 11761.2
Property Description
Welcome home to 241 Spring Court! This beautiful home features one of the few 3 car garages in the neighborhood. The deep partial basement is framed and wired for the next owner to finish. The cement crawl space ads incredible storage potential. Located on a quiet cut-de-sac, this home is minutes away from awesome restaurants, shopping, I-88, and right between two Metra stations (Geneva or Aurora). Fearn Elementary and Jewel Middle Schools are both just blocks away! Enjoy that first cup of coffee sitting in the spacious breakfast room with a perfect view of the fully fenced yard. Better yet, enjoy that same cup of coffee out on the paver patio while watching your puppy run and play in the fully fenced yard! Go ahead and plan to host that next party....this home has a great layout for everything from relaxing on your own at the end of the day to having a big groups over to celebrate those special occasions. There's loads of extra counter space and cabinetry in the breakfast room to store serving trays for the gatherings you will want to have. Since the breakfast room is so pretty, why not use the dining room as the current owners do for a home office for work from home days? While flexible, the ideal closing date for the sellers would be on or after October 3rd. End your search and be ready to feel right at home!
Location
State IL
County Kane
Area North Aurora
Rooms
Basement Partial
Interior
Interior Features Vaulted/Cathedral Ceilings, Wood Laminate Floors, First Floor Laundry, Walk-In Closet(s), Open Floorplan
Heating Natural Gas, Forced Air
Cooling Central Air
Equipment CO Detectors, Ceiling Fan(s), Fan-Whole House, Sump Pump
Fireplace N
Appliance Range, Microwave, Dishwasher, Refrigerator, Washer, Dryer, Disposal, Stainless Steel Appliance(s)
Laundry Gas Dryer Hookup, In Unit
Exterior
Exterior Feature Patio, Brick Paver Patio
Parking Features Attached
Garage Spaces 3.0
Community Features Curbs, Sidewalks, Street Lights, Street Paved
Roof Type Asphalt
Building
Lot Description Cul-De-Sac, Fenced Yard
Sewer Public Sewer
Water Public
New Construction false
Schools
Elementary Schools Fearn Elementary School
Middle Schools Jewel Middle School
High Schools West Aurora High School
School District 129 , 129, 129
Others
HOA Fee Include None
Ownership Fee Simple
Special Listing Condition None
Read Less
Want to know what your home might be worth? Contact us for a FREE valuation!

Our team is ready to help you sell your home for the highest possible price ASAP

© 2024 Listings courtesy of MRED as distributed by MLS GRID. All Rights Reserved.
Bought with Sandra Tijerina • Results Realty ERA Powered

GET MORE INFORMATION





