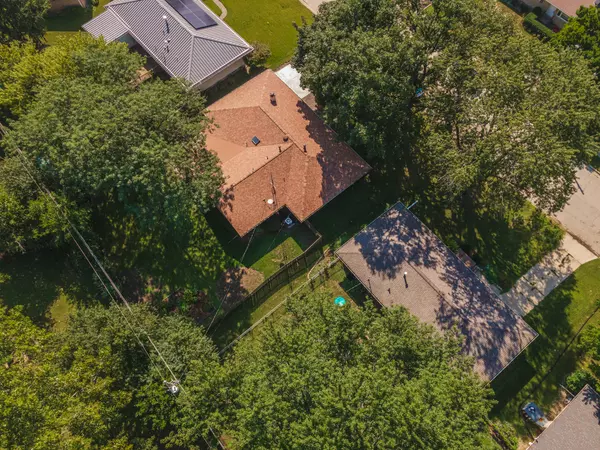$200,000
$199,500
0.3%For more information regarding the value of a property, please contact us for a free consultation.
22 Ardith DR Normal, IL 61761
4 Beds
2.5 Baths
2,796 SqFt
Key Details
Sold Price $200,000
Property Type Single Family Home
Sub Type Detached Single
Listing Status Sold
Purchase Type For Sale
Square Footage 2,796 sqft
Price per Sqft $71
Subdivision Robinwood
MLS Listing ID 11612037
Sold Date 10/06/22
Style Ranch
Bedrooms 4
Full Baths 2
Half Baths 1
Year Built 1963
Annual Tax Amount $4,214
Tax Year 2021
Lot Size 9,147 Sqft
Lot Dimensions 176X75
Property Description
Welcome Home! Adorable ranch w/ screened in porch right in the heart of town! Located in the Robinwood subdivision, this 4 bed, 2.5 bath, 2 separate living rooms, and 2 car tandem garage is more than meets the eye! This home has recent UPDATES galore: *NEW* roof August 22' (complete tear off), *NEW* driveway installed August 22' w/ added parking pad, front porch and walkway, *NEW* gutters professionally installed August 22' along with 3 trees professionally trimmed! House features hardwood floors, skylight in kitchen, easy access to screened-in porch, split master, favorable layout and a massive basement waiting to be finished! ADDITIONAL UPDATES include: *NEW* carpet installed in family room July 22', professional basement reinforcement installation July 22', *NEW* sewer line installed from house to street April 21' and *NEW* completely remodeled master bath + guest bath January 12'. Unit 5 schools! Colene Hoose Elementary! Close to Constitution Trail, in-town amenities, Uptown Normal, etc. Come make this adorable, well-cared home yours today!
Location
State IL
County Mc Lean
Area Normal
Rooms
Basement Full
Interior
Interior Features Skylight(s), Hardwood Floors, First Floor Bedroom, First Floor Full Bath
Heating Natural Gas, Forced Air
Cooling Central Air
Fireplaces Number 1
Fireplace Y
Exterior
Parking Features Attached
Garage Spaces 2.0
Building
Sewer Public Sewer
Water Public
New Construction false
Schools
Elementary Schools Colene Hoose Elementary
Middle Schools Chiddix Jr High
High Schools Normal Community West High Schoo
School District 5 , 5, 5
Others
HOA Fee Include None
Ownership Fee Simple
Special Listing Condition None
Read Less
Want to know what your home might be worth? Contact us for a FREE valuation!

Our team is ready to help you sell your home for the highest possible price ASAP

© 2025 Listings courtesy of MRED as distributed by MLS GRID. All Rights Reserved.
Bought with Beth Herald • RE/MAX Choice
GET MORE INFORMATION





