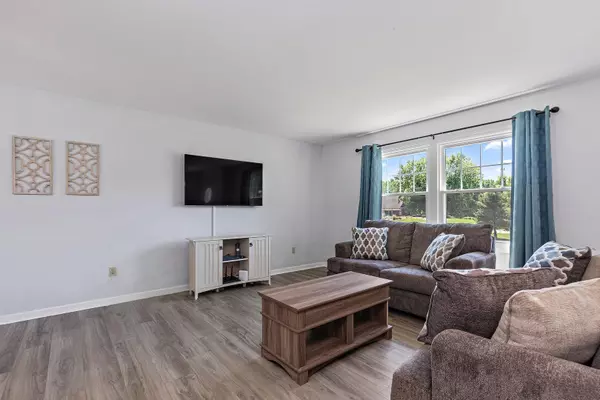$365,000
$374,900
2.6%For more information regarding the value of a property, please contact us for a free consultation.
13N475 Chisholm TRL Elgin, IL 60124
4 Beds
2 Baths
2,288 SqFt
Key Details
Sold Price $365,000
Property Type Single Family Home
Sub Type Detached Single
Listing Status Sold
Purchase Type For Sale
Square Footage 2,288 sqft
Price per Sqft $159
Subdivision Wildwood West
MLS Listing ID 11490279
Sold Date 10/13/22
Bedrooms 4
Full Baths 2
Year Built 1990
Annual Tax Amount $7,583
Tax Year 2021
Lot Size 0.979 Acres
Lot Dimensions 41818
Property Description
Beautifully updated 4 bedroom raise ranch on almost an acre fenced lot in Elgin. This home features luxury vinyl plank flooring, fresh paint, and updated light fixtures throughout! The spacious living room with an abundance of natural lighting opens to a formal dining area with slider to the deck. The completely updated kitchen boasts 42 inch modern cabinetry, tile backsplash, pantry cabinet, and NEW stainless steel appliances. There are three bedrooms on the main level and an updated full bath. The finished lower level includes a family room, rec room/office, 4th bedroom, and a remodeled full bath. Outside you can relax on the no maintenance composite deck overlooking the huge fenced yard. Brand new electrical panel. Great location near shopping, restaurants, and easy interstate access. Nothing to do but move in!
Location
State IL
County Kane
Area Elgin
Rooms
Basement Full, English
Interior
Heating Natural Gas, Forced Air
Cooling Central Air
Equipment Humidifier, Water-Softener Owned, CO Detectors, Ceiling Fan(s), Sump Pump
Fireplace N
Appliance Range, Microwave, Dishwasher, Refrigerator, Washer, Dryer, Stainless Steel Appliance(s)
Laundry In Unit
Exterior
Parking Features Attached
Garage Spaces 2.0
Roof Type Asphalt
Building
Lot Description Fenced Yard
Sewer Septic-Private
Water Private Well
New Construction false
Schools
Elementary Schools Country Trails Elementary School
Middle Schools Prairie Knolls Middle School
High Schools Central High School
School District 301 , 301, 301
Others
HOA Fee Include None
Ownership Fee Simple
Special Listing Condition None
Read Less
Want to know what your home might be worth? Contact us for a FREE valuation!

Our team is ready to help you sell your home for the highest possible price ASAP

© 2024 Listings courtesy of MRED as distributed by MLS GRID. All Rights Reserved.
Bought with Jayne Petty • Berkshire Hathaway HomeServices Chicago

GET MORE INFORMATION





