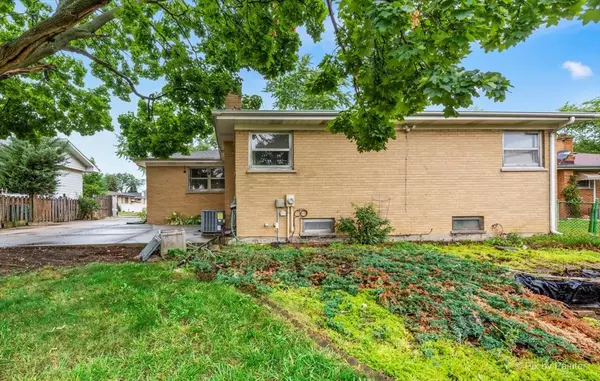$300,000
$309,900
3.2%For more information regarding the value of a property, please contact us for a free consultation.
1343 W Mulloy DR Addison, IL 60101
3 Beds
2 Baths
1,372 SqFt
Key Details
Sold Price $300,000
Property Type Single Family Home
Sub Type Detached Single
Listing Status Sold
Purchase Type For Sale
Square Footage 1,372 sqft
Price per Sqft $218
Subdivision Pioneer Park
MLS Listing ID 11626088
Sold Date 10/12/22
Style Ranch
Bedrooms 3
Full Baths 2
Year Built 1964
Annual Tax Amount $6,940
Tax Year 2021
Lot Size 8,272 Sqft
Lot Dimensions 69.1X118.8X70.3X118.7
Property Description
SOLID ALL BRICK RANCH with a full basement, Hardwood flooring + extra wide concrete driveway. Spacious floor plan with a large living room, dining room nook + an eat-in kitchen. Primary bedroom offers a private bathroom + 2 additional guest bedrooms with a full adjacent bathroom ~ Full basement that's perfect for future finished living space and great storage. Oversized 2-1/2 car garage + extra wide concrete driveway with plenty of parking for several cars. Freshly Painted Sherwin Williams qulaity paint throughout + Roof and Mechanicals look newer too... ages can be can be verified by home inspector. Wonderful neighborhood in a great location surrounded by shopping, restaurants, great schools, Parks, Nearby Addison Trail High School + Addison Park District: Centennial Recreation Center with tennis courts, basketball courts, camps walking paths, indoor pool, hot tub, sauna rooms, and state-of-the-art exercise facility. Easy access to I-290, I-355, and 390 expressways + the train station... ideal location for commuters!
Location
State IL
County Du Page
Area Addison
Rooms
Basement Full
Interior
Interior Features Hardwood Floors, First Floor Bedroom, First Floor Full Bath
Heating Natural Gas, Forced Air
Cooling Central Air
Equipment Ceiling Fan(s)
Fireplace N
Appliance Range, Refrigerator, Washer, Dryer
Laundry In Unit
Exterior
Parking Features Attached
Garage Spaces 2.5
Community Features Curbs, Sidewalks, Street Lights, Street Paved
Roof Type Asphalt
Building
Lot Description Fenced Yard, Mature Trees, Sidewalks, Streetlights
Sewer Public Sewer
Water Lake Michigan
New Construction false
Schools
Elementary Schools Stone Elementary School
High Schools Addison Trail High School
School District 4 , 4, 88
Others
HOA Fee Include None
Ownership Fee Simple
Special Listing Condition None
Read Less
Want to know what your home might be worth? Contact us for a FREE valuation!

Our team is ready to help you sell your home for the highest possible price ASAP

© 2024 Listings courtesy of MRED as distributed by MLS GRID. All Rights Reserved.
Bought with Thomas George • Century 21 Affiliated

GET MORE INFORMATION





