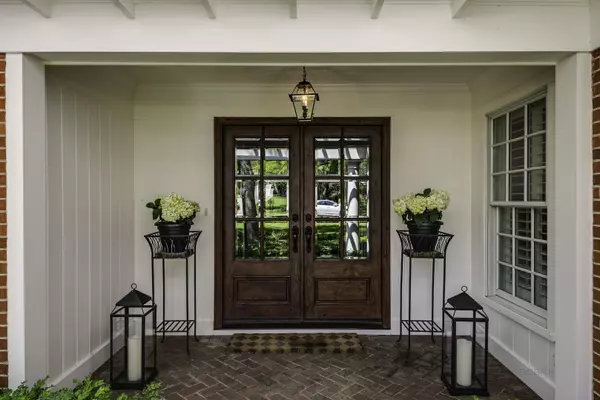$1,700,000
$1,750,000
2.9%For more information regarding the value of a property, please contact us for a free consultation.
460 Exeter PL Lake Forest, IL 60045
4 Beds
4.5 Baths
5,242 SqFt
Key Details
Sold Price $1,700,000
Property Type Single Family Home
Sub Type Detached Single
Listing Status Sold
Purchase Type For Sale
Square Footage 5,242 sqft
Price per Sqft $324
Subdivision Meadowood
MLS Listing ID 11436958
Sold Date 10/17/22
Style Ranch
Bedrooms 4
Full Baths 4
Half Baths 1
Year Built 1955
Annual Tax Amount $1,265
Tax Year 2021
Lot Size 1.340 Acres
Lot Dimensions 254X231
Property Description
This magical home is ready for the most particular buyers. Feast your eyes on this truly Amazing sprawling ranch with a bonus of a 2nd floor suite! . With updates galore, one can enjoy this move in ready dynamic masterpiece which is perfectly nestled on a scenic and soothing DOUBLE LOT! 5242 Sq Ft. The Gorgeous entry is the perfect invitation into the generous living space. The double doors to the entrance provide great sunlight and sets the pace for the fabulous tour! The kitchen is a Chef's delight boasting an abundance of quality white cabinets, hardwood floors, Attractive light fixtures, a fabulous island/ breakfast bar, and high end appliances. One will appreciate the eating area space which can double as additional family room space! There is an enormous living room currently being used as a dining room. This room has fantastic floor to ceiling windows and access to the yard and deck. The elegant fireplace and built in bar area are a bonus to this exquisite room. The fine family room has a stunning coffered ceiling with beautiful white beams and custom woodwork and built in shelving. The fireplace is a lovely focal point to the space and the views of the yard are stunning! This room also has easy access to the exterior. The grand primary suite is a dreamy and relaxing "Get-A-Way" It has a massive updated bathroom with double sinks, separate shower and soaker tub. The raised custom wooden ceiling in the suite allows for a lovely and romantic setting. Enjoy your private sanctuary with your own doors to the deck. There is a 2nd en-suite with beautiful dramatic vaulted ceilings and a fireplace ..This room has several bright windows and a private bathroom with an open shower and bidet. It also has access to the deck and sensational views. There is a lovely custom office that could be used as a bedroom. It has custom cabinets and a nice amount of shelving. You will appreciate the first floor laundry. A very special feature is the mud room...A place for everything with it's custom cubbies and plenty of storage space. The basement has a fireplace! The garage holds 3 vehicles....This house is move-in ready and a complete treat to see!
Location
State IL
County Lake
Area Lake Forest
Rooms
Basement Full
Interior
Heating Natural Gas
Cooling Central Air
Fireplaces Number 3
Fireplace Y
Appliance Range, Dishwasher, High End Refrigerator, Bar Fridge, Washer, Dryer, Wine Refrigerator
Exterior
Exterior Feature Deck
Parking Features Attached
Garage Spaces 3.0
Community Features Street Paved
Building
Sewer Public Sewer
Water Lake Michigan
New Construction false
Schools
Elementary Schools Everett Elementary School
Middle Schools Deer Path Middle School
High Schools Lake Forest High School
School District 67 , 67, 115
Others
HOA Fee Include None
Ownership Fee Simple
Special Listing Condition None
Read Less
Want to know what your home might be worth? Contact us for a FREE valuation!

Our team is ready to help you sell your home for the highest possible price ASAP

© 2024 Listings courtesy of MRED as distributed by MLS GRID. All Rights Reserved.
Bought with Lori Baker • Compass

GET MORE INFORMATION





