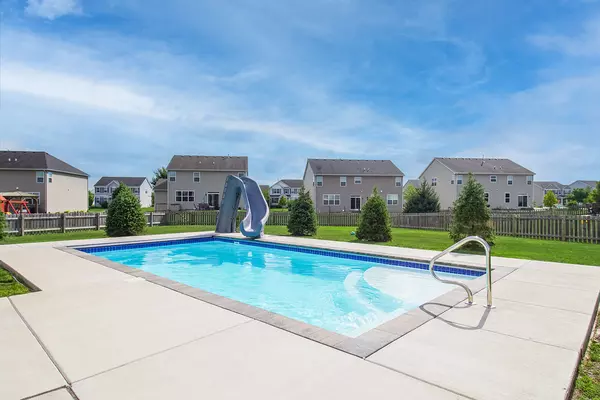$440,000
$450,000
2.2%For more information regarding the value of a property, please contact us for a free consultation.
4108 Weaver CT Oswego, IL 60543
4 Beds
2.5 Baths
3,256 SqFt
Key Details
Sold Price $440,000
Property Type Single Family Home
Sub Type Detached Single
Listing Status Sold
Purchase Type For Sale
Square Footage 3,256 sqft
Price per Sqft $135
Subdivision Hunt Club
MLS Listing ID 11617880
Sold Date 10/20/22
Bedrooms 4
Full Baths 2
Half Baths 1
HOA Fees $67/mo
Year Built 2014
Annual Tax Amount $9,510
Tax Year 2021
Lot Size 0.450 Acres
Lot Dimensions 0.45
Property Description
Hunt Club Stunner! First time on the market... COMPLETELY updated 5 bd home with 3 car tandem garage, fully fenced-in enormous 1/2 acre yard with heated 16X30 in-ground pool complete with slide and automatic cover (new in summer 2020). Get ready to enjoy fall nights and make plans to entertain on the fabulous patio, complete with pergola, fire pit, privacy landscaping and so much space! Immaculate and updated throughout inside with newer lighting, flooring, trim, doors... custom 1st floor mud room, cozy new shiplap fireplace in the family room, Gorgeous barn door and custom details throughout.. Gourmet eat-in kitchen with 42" cabinetry, granite counter tops, pantry and stainless appliances. Additional finished family room space in the basement with possible 6th bedroom and loads of additional storage. Located in a private court in desirable Hunt Club with views of Morgan Creek and walking path..Wonderful community with Clubhouse, pool, fitness center and Elementary School & park on-site. Hurry to see this better than new home!
Location
State IL
County Kendall
Area Oswego
Rooms
Basement Partial
Interior
Interior Features Wood Laminate Floors, Second Floor Laundry
Heating Natural Gas, Forced Air
Cooling Central Air
Fireplaces Number 1
Fireplaces Type Electric
Fireplace Y
Appliance Range, Microwave, Dishwasher, Refrigerator, Washer, Dryer, Disposal
Laundry In Unit, Sink
Exterior
Exterior Feature Patio, In Ground Pool, Fire Pit
Parking Features Attached
Garage Spaces 3.0
Community Features Clubhouse, Park, Pool, Curbs, Sidewalks, Street Lights, Street Paved
Roof Type Asphalt
Building
Lot Description Cul-De-Sac, Fenced Yard
Sewer Public Sewer
Water Public
New Construction false
Schools
Elementary Schools Hunt Club Elementary School
Middle Schools Traughber Junior High School
High Schools Oswego High School
School District 308 , 308, 308
Others
HOA Fee Include Insurance, Clubhouse, Exercise Facilities, Pool
Ownership Fee Simple w/ HO Assn.
Special Listing Condition None
Read Less
Want to know what your home might be worth? Contact us for a FREE valuation!

Our team is ready to help you sell your home for the highest possible price ASAP

© 2024 Listings courtesy of MRED as distributed by MLS GRID. All Rights Reserved.
Bought with Gage Burton • RE/MAX of Naperville

GET MORE INFORMATION





